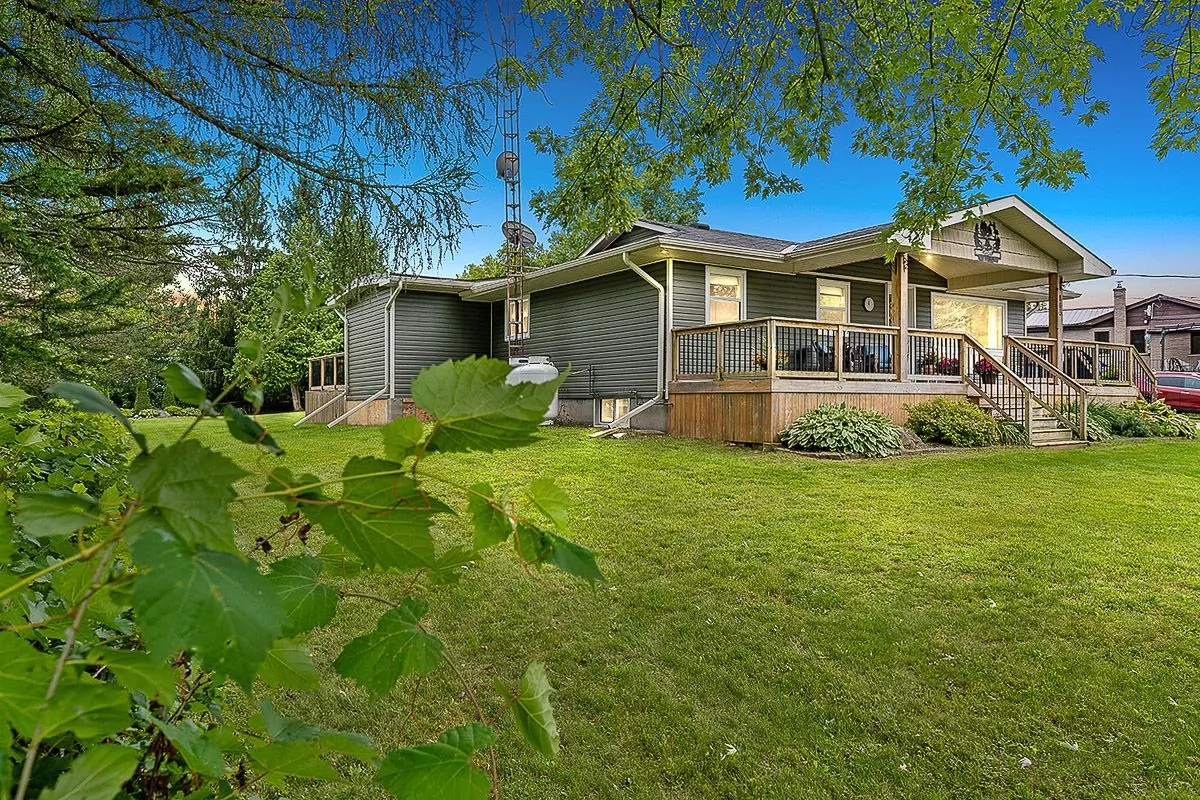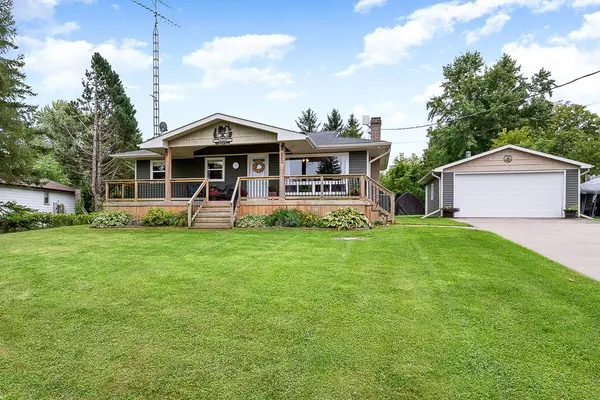$665,000
$691,000
3.8%For more information regarding the value of a property, please contact us for a free consultation.
863 Kimberly DR Smith-ennismore-lakefield, ON K0L 1T0
4 Beds
2 Baths
Key Details
Sold Price $665,000
Property Type Single Family Home
Sub Type Detached
Listing Status Sold
Purchase Type For Sale
MLS Listing ID X9265768
Sold Date 10/30/24
Style Bungalow
Bedrooms 4
Annual Tax Amount $2,511
Tax Year 2024
Property Description
Welcome to 863 Kimberly Dr., Ennismore, ideally located on a quiet dead-end street, on a spacious 0.458 ac lot, with spectacular views of Scollard Bay of Buckhorn Lake from the expansive front deck! Peaceful nights with only birds and wildlife calls in this early-to-bed, community. Step inside to the living room with its rich engineered hardwood floors and a HUGE picture window to bring the outdoor feels inside. Open concept living space flows to the dining area and then at the back of the home, there is a beautifully renovated kitchen which blends modern spacious convenience and rustic charm, featuring high-end stone countertops! Freshly painted walls add a touch of elegance. The natural wood ceiling, and cabinetry, with soft close cabinets, create a warm and inviting atmosphere, perfectly complemented by stainless steel appliances. The continued open layout, paired with south-facing large windows and glass doors, allows for abundant natural light, making the space both bright and welcoming. Whether preparing a meal or entertaining guests, this kitchen provides the perfect setting for any occasion. Walk out to the large rear deck overlooking the large spacious backyard which offers a gorgeous shed with three entrances and a portable garage for winter storage! The main level offers 3 bedrooms, with the primary bedroom featuring an oversized walk-in closet! The basement has full-height ceilings with a bright, spacious rec room and offers a bonus bedroom with a 3 pc bath and a huge laundry room. For under $200 a year, you can dock your boat on the Backlot Association Lot.
Location
Province ON
County Peterborough
Zoning SR - Shoreline Residential
Rooms
Family Room No
Basement Finished
Kitchen 1
Separate Den/Office 1
Interior
Interior Features Primary Bedroom - Main Floor, Propane Tank
Cooling Central Air
Exterior
Garage Private Double
Garage Spaces 7.5
Pool None
View Bay
Roof Type Asphalt Shingle
Parking Type Detached
Total Parking Spaces 7
Building
Foundation Concrete, Piers
Read Less
Want to know what your home might be worth? Contact us for a FREE valuation!

Our team is ready to help you sell your home for the highest possible price ASAP

GET MORE INFORMATION





