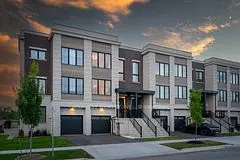$1,278,888
$1,278,888
For more information regarding the value of a property, please contact us for a free consultation.
1442 Yellow Rose CIR Oakville, ON L6M 5L2
3 Beds
4 Baths
Key Details
Sold Price $1,278,888
Property Type Townhouse
Sub Type Att/Row/Townhouse
Listing Status Sold
Purchase Type For Sale
Approx. Sqft 2000-2500
MLS Listing ID W9296216
Sold Date 11/14/24
Style 3-Storey
Bedrooms 3
Annual Tax Amount $5,196
Tax Year 2023
Property Description
Welcome to 1442 Yellow Rose Circle, a beautiful three-story home in the prestigious Glen Abbey Encore community. Built in 2022, this 2,330 square-foot residence offers modern luxury with timeless charm. The exterior features a fenced backyard accessible via a walkout from the large garage, designed to accommodate longer vehicles.The first floor includes a spacious family room that can be converted into a fourth bedroom, 7.5-inch engineered hardwood flooring, 9-foot ceilings, pot lights, ceiling speakers, a powder room, and a smart lock for garage access. A walkout to the backyard adds convenience and enhances the homes flow.The second floor is perfect for entertaining, with a living room, dining room, and breakfast area that seamlessly blend together. The kitchen features high-end stainless steel KitchenAid appliances, a gas cooktop, wall-in oven/microwave, quartz countertops, and a matching backsplash. Additional highlights include a massive island, wainscoting panels, pot lights, smooth ceilings, ceiling speakers, and contemporary baseboards. This level also has Lutron smart lighting with dimmers, silhouette motor blinds, matte black door handles, and a deck overlooking the backyard.On the third floor, the master bedroom suite offers an ensuite bathroom with quartz countertops, a glass shower, a double sink, and a walk-in closet. Additional features include ceiling speakers, a laundry area, a full three-piece bathroom, and pot lights throughout.Smart home technology includes two smart thermostats, Nest security cameras at the front and back, a Nest doorbell camera, smart locks, an advanced security alarm system, a LiftMaster garage door opener, an HRV system, and a 200-amp electrical service. Oversized windows bring in natural light, highlighting the elegant Paris kitchen cabinetry.
Location
Province ON
County Halton
Rooms
Family Room Yes
Basement Unfinished
Kitchen 1
Interior
Interior Features Other, Central Vacuum
Cooling Central Air
Exterior
Garage Private
Garage Spaces 2.0
Pool None
Roof Type Asphalt Shingle
Parking Type Built-In
Total Parking Spaces 2
Building
Foundation Concrete
Others
Security Features Alarm System
Read Less
Want to know what your home might be worth? Contact us for a FREE valuation!

Our team is ready to help you sell your home for the highest possible price ASAP

GET MORE INFORMATION





