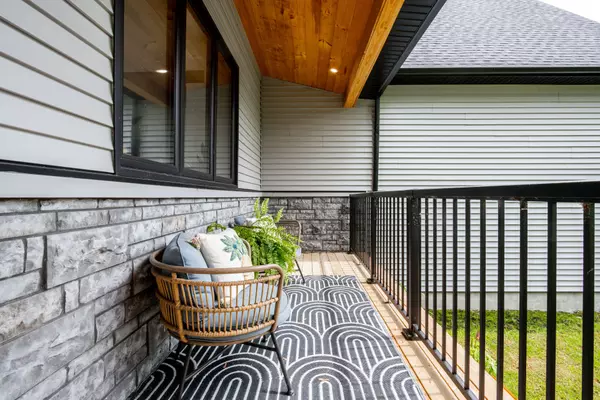$1,290,000
$1,395,000
7.5%For more information regarding the value of a property, please contact us for a free consultation.
1530 Cunningham CRES Severn, ON L3V 6H3
4 Beds
4 Baths
Key Details
Sold Price $1,290,000
Property Type Single Family Home
Sub Type Detached
Listing Status Sold
Purchase Type For Sale
Approx. Sqft 2500-3000
MLS Listing ID S9271242
Sold Date 11/06/24
Style Bungaloft
Bedrooms 4
Annual Tax Amount $5,431
Tax Year 2023
Property Description
Welcome to 1530 Cunningham Crescent, where luxury meets tranquility in this 2700+ sq. ft. custom-built home nestled in a serene setting. This exquisite property offers the perfect blend of elegance, comfort, and convenience. As you step inside, you'll be greeted by the spacious and airy living space featuring cathedral ceilings and a stunning fireplace adorned with stone accents, creating a cozy ambiance for gatherings with family and friends. The living space boosts natural light streaming in from 3 sliding glass doors that open to a covered deck. The gourmet kitchen and pantry, is a chef's dream, boasting top-of-the-line appliances and ample counter space for culinary creations. With three oversized bedrooms, the primary bedroom features cathedral ceilings, a 5 piece ensuite with heated floors. The main floor bathroom has heated floors, adding a touch of luxury to your daily routine. This home provides a peaceful retreat for relaxation after a long day with view of Lake Couchiching. Hardwood floors and ceramic tiles flow seamlessly throughout the home, enhancing its timeless appeal. Outside, the property backs onto green space, offering privacy and tranquility, while still providing breathtaking views of Lake Couchiching from your front porch. Additionally, a large loft space above the garage offers endless possibilities, whether it's used for entertaining guests or as a cozy hangout spot for kids. The finished walkout basement is full of natural light, an extra bedroom and a 3 piece bathroom. The oversized two-car garage is insulated and features heated floors, ideal for cold winter days. Located on the edge of Orillia, this home offers the best of both worlds - the peace and quiet of country living, combined with the convenience of being just minutes away from all the amenities the city has to offer. Don't miss the opportunity to make this exceptional property your own. Schedule your private viewing today and experience luxury living at its finest!
Location
Province ON
County Simcoe
Zoning R1
Rooms
Family Room Yes
Basement Finished with Walk-Out, Full
Kitchen 1
Separate Den/Office 1
Interior
Interior Features Built-In Oven, Primary Bedroom - Main Floor, Sump Pump
Cooling Central Air
Fireplaces Number 1
Fireplaces Type Living Room, Natural Gas
Exterior
Exterior Feature Backs On Green Belt, Landscaped, Lighting, Porch, Deck
Garage Inside Entry, Private
Garage Spaces 8.0
Pool None
Roof Type Asphalt Shingle
Parking Type Attached
Total Parking Spaces 8
Building
Foundation Insulated Concrete Form
Read Less
Want to know what your home might be worth? Contact us for a FREE valuation!

Our team is ready to help you sell your home for the highest possible price ASAP

GET MORE INFORMATION





