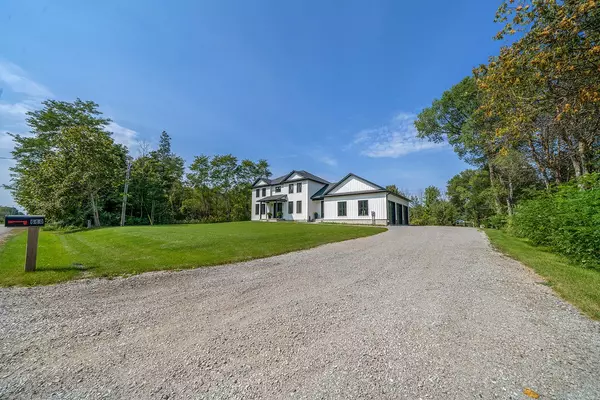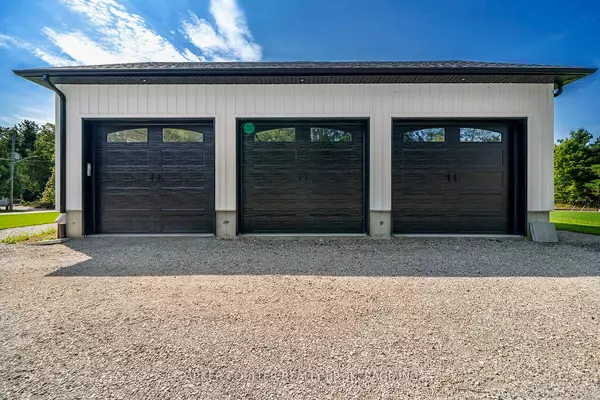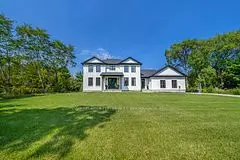$1,599,900
$1,599,900
For more information regarding the value of a property, please contact us for a free consultation.
660 Mapleview DR E Innisfil, ON L9S 3A6
4 Beds
3 Baths
0.5 Acres Lot
Key Details
Sold Price $1,599,900
Property Type Single Family Home
Sub Type Detached
Listing Status Sold
Purchase Type For Sale
MLS Listing ID N9348224
Sold Date 09/21/24
Style 2-Storey
Bedrooms 4
Annual Tax Amount $7,861
Tax Year 2024
Lot Size 0.500 Acres
Property Description
This stunning 2-storey modern farmhouse offers luxurious living on a spacious 0.75-acre lot in a quiet neighbourhood, just a short walk from Mapleview Park and Lake Simcoe. Thoughtfully designed by a professional interior designer, every inch of this home is crafted with impeccable detail, featuring custom archways throughout the main floor. The heart of the home is the open-concept kitchen, featuring a large island with quartz waterfall countertops, a farmhouse sink, stainless steel appliances, stone backsplash, and a pot filler. Entertain with ease in the adjacent dining area with walk-out access to the backyard or relax in the living room, complete with custom built-ins and a cozy natural gas fireplace. Unique features include a walk-through pantry and coffee bar with a second oven, bar fridge, and direct access to the formal dining room. A main floor office offers a custom-built desk and wall panelling, while the powder room impresses with quartz countertops and herringbone brick flooring. Upstairs, the custom staircase leads to a beautifully crafted landing with built-in cabinetry, a shiplap feature wall, window seat, and sconces. The spacious primary bedroom is a true retreat, featuring a fireplace, his & her closets, and a luxurious 5-piece ensuite with dual sinks, a soaker tub, and a glass shower. Three additional bedrooms share a 4-piece bathroom with dual sinks, and the second-floor laundry room is equipped with a stackable washer/dryer and tile backsplash.The home offers a heated 3-car garage with inside entry to a mudroom filled with custom built-ins. A separate entrance to the basement provides in-law suite potential, with heated floors already in place. Additional features include $20,000 in window coverings, $100,000 in custom built-ins, and custom light fixtures throughout. Conveniently located near beaches, schools, shopping, restaurants, Friday Harbour, and more, with easy access to Highway 400.
Location
Province ON
County Simcoe
Zoning A1OSC2
Rooms
Family Room Yes
Basement Full, Unfinished
Kitchen 1
Interior
Interior Features None
Cooling Central Air
Fireplaces Number 2
Fireplaces Type Electric
Exterior
Garage Private Double
Garage Spaces 13.0
Pool None
Roof Type Asphalt Shingle
Parking Type Attached
Total Parking Spaces 13
Building
Foundation Poured Concrete
Read Less
Want to know what your home might be worth? Contact us for a FREE valuation!

Our team is ready to help you sell your home for the highest possible price ASAP

GET MORE INFORMATION





