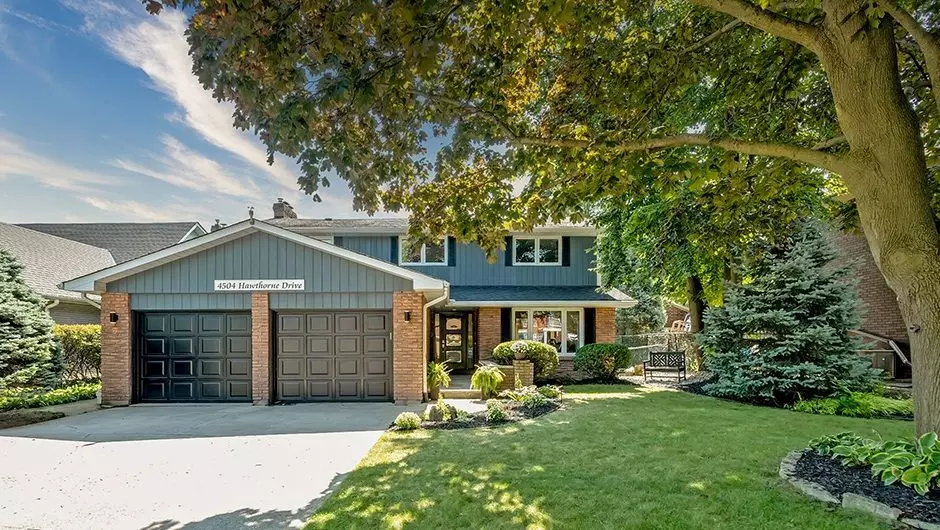$1,900,000
$1,998,000
4.9%For more information regarding the value of a property, please contact us for a free consultation.
4504 Hawthorne DR Burlington, ON L7L 1G5
5 Beds
4 Baths
Key Details
Sold Price $1,900,000
Property Type Single Family Home
Sub Type Detached
Listing Status Sold
Purchase Type For Sale
Approx. Sqft 2000-2500
MLS Listing ID W9304471
Sold Date 11/01/24
Style 2-Storey
Bedrooms 5
Annual Tax Amount $8,777
Tax Year 2024
Property Description
Beautiful and Classic, 2 storey home in the Shoreacres community! Situated on a treelined mature street this home offers 4+1 bedrooms, 3.5 baths and a private backyard oasis with an inground pool! With almost 3,500 sq ft of finished living space and a large picturesque property, this home is is perfect for a family wanting to live in one of the best communities of Burlington. The main floor has a lovely flowing floor plan with hardwood flooring throughout and large principal rooms. The spacious custom kitchen has plenty of natural light and offers a view/walkout to the backyard and patio. The kitchen is open to the dining/living area which is great for family gatherings. Cozy up in the family room with gas fireplace and enjoy the warmth of the space. The second floor has 4 large bedrooms, 2 full baths and is carpet free. The lower level is perfect as a "fun retreat" with a games room, exercise room and additional bedroom/bath. The backyard is private, lush and inviting.
Location
Province ON
County Halton
Zoning R2.4, R1.2
Rooms
Family Room Yes
Basement Finished, Full
Kitchen 1
Separate Den/Office 1
Interior
Interior Features Central Vacuum, Auto Garage Door Remote, Water Heater Owned, Upgraded Insulation
Cooling Central Air
Exterior
Garage Private Double
Garage Spaces 6.0
Pool Inground
View Clear, Garden, Pool, Trees/Woods
Roof Type Asphalt Shingle
Parking Type Attached
Total Parking Spaces 6
Building
Foundation Concrete Block
Read Less
Want to know what your home might be worth? Contact us for a FREE valuation!

Our team is ready to help you sell your home for the highest possible price ASAP

GET MORE INFORMATION





