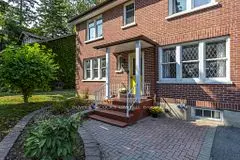$545,000
$559,900
2.7%For more information regarding the value of a property, please contact us for a free consultation.
612 Charlotte ST Peterborough, ON K9J 2W8
3 Beds
3 Baths
Key Details
Sold Price $545,000
Property Type Single Family Home
Sub Type Detached
Listing Status Sold
Purchase Type For Sale
MLS Listing ID X9345515
Sold Date 10/30/24
Style 2-Storey
Bedrooms 3
Annual Tax Amount $4,524
Tax Year 2024
Property Description
CHARMING & CLASSIC - This beautiful brick 2 storey home is located in Peterborough's Old West End. Loaded with lots of original charm with stunning hardwood floors, leaded windows in the living room and dining room and lovely trim work. This home has a great footprint including a large living room with French Doors and a separate dining room that makes a great space to host friends and family for dinner. The kitchen has white cabinets and built-in appliances and a good size pantry. There is a 2 piece powder room just off of the main floor family room that runs along the back of the home. There is a walk-out off of the family room to a deck that overlooks the fabulous backyard. Upstairs there are 3 large bedrooms. Each bedroom has 2 closets and 2 windows and hardwood flooring. A full 4 pc bathroom rounds out the second floor. The attached garage offers great storage!! Walking distance to PRHC, schools, downtown shops and businesses. Public transportation to Trent University and Sir Sanford Fleming College just steps from your front door. You are going to love this gem!!
Location
Province ON
County Peterborough
Zoning R1
Rooms
Family Room Yes
Basement Full, Unfinished
Kitchen 1
Interior
Interior Features Auto Garage Door Remote, Carpet Free
Cooling Central Air
Fireplaces Type Living Room, Family Room
Exterior
Exterior Feature Deck, Porch
Garage Private Double
Garage Spaces 3.0
Pool None
Roof Type Asphalt Shingle
Parking Type Attached
Total Parking Spaces 3
Building
Foundation Poured Concrete
Read Less
Want to know what your home might be worth? Contact us for a FREE valuation!

Our team is ready to help you sell your home for the highest possible price ASAP

GET MORE INFORMATION





