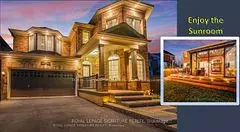$1,550,000
$1,499,000
3.4%For more information regarding the value of a property, please contact us for a free consultation.
3820 Janice DR Mississauga, ON L5M 0J4
5 Beds
4 Baths
Key Details
Sold Price $1,550,000
Property Type Single Family Home
Sub Type Detached
Listing Status Sold
Purchase Type For Sale
Approx. Sqft 2500-3000
MLS Listing ID W9306744
Sold Date 10/31/24
Style 2-Storey
Bedrooms 5
Annual Tax Amount $7,573
Tax Year 2024
Property Description
Show stopper !! Welcome to this spacious 4+1 detached home located in the desirable Churchill Meadows (W10) community. (Upper 2510 + 192 Sunroom +1200 Basement - approximate 3,902 living space), this move-in ready property features a modern open-concept kitchen, formal living and dining areas, and a cozy family room with a gas fireplace. The basement includes a 1-bedroom basement apartment from mudroom with a kitchen and large rec room, providing additional living space or rental income potential. Outside, you'll find a private backyard retreat complete with a recently built cedar deck and sunroom, perfect for outdoor entertaining. Situated in a prime location with easy access to amenities, parks, and schools, this home offers the perfect blend of comfort and convenience. Located within the catchment area of top schools, Artesian Public, Erin Centre Middle, and Stephen Lewis Secondary, this property offers an ideal educational environment for families. With easy access to major highways including the 401, 403, and 407, commuting is a breeze. Check out the Virtual Tour and Photos. Your indoor heaven awaits.
Location
Province ON
County Peel
Rooms
Family Room Yes
Basement Apartment, Finished
Kitchen 2
Separate Den/Office 1
Interior
Interior Features Other
Cooling Central Air
Exterior
Garage Private Double
Garage Spaces 6.0
Pool None
Roof Type Shingles
Parking Type Built-In
Total Parking Spaces 6
Building
Foundation Concrete
Others
Security Features Smoke Detector,Carbon Monoxide Detectors,Alarm System,Security System
Read Less
Want to know what your home might be worth? Contact us for a FREE valuation!

Our team is ready to help you sell your home for the highest possible price ASAP

GET MORE INFORMATION





