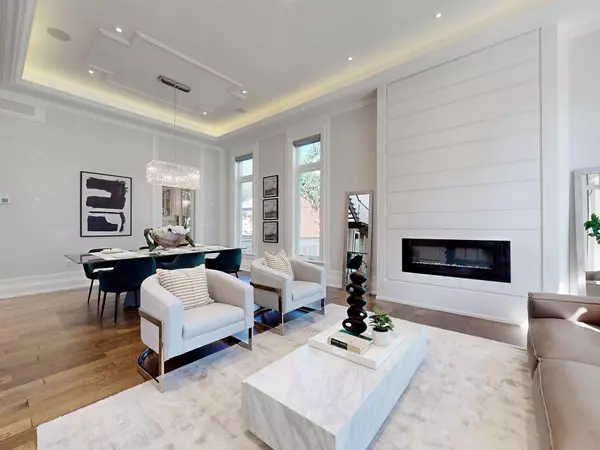$2,888,888
$3,190,000
9.4%For more information regarding the value of a property, please contact us for a free consultation.
43 Dromore CRES Toronto C07, ON M2R 2H4
7 Beds
6 Baths
Key Details
Sold Price $2,888,888
Property Type Single Family Home
Sub Type Detached
Listing Status Sold
Purchase Type For Sale
Approx. Sqft 3500-5000
MLS Listing ID C9246717
Sold Date 09/23/24
Style 2-Storey
Bedrooms 7
Annual Tax Amount $16,643
Tax Year 2024
Property Description
Look No Further! Luxury Custom Built 6000sf of Living Space Home In A Highly Desirable Neighborhood. Fabulous Open Concept Design With 4 Skylights And Large Windows Providing Ample Natural Light! Grand Entrance With Soaring 12 Ft Ceiling On Main Floor, 10 Ft on 2nd and 11 Ft In The Basement. 5+2 Bedrooms, 6 Bathrooms And 4 Electric Fire Places. Prof finished bsmt Walking Up To Back Yard. Large Master W/Custom Ensuite And W/I closet. Coffered/Dropped Ceiling/Moldings & Pot Lights. Library With Separate Entrance Perfect For Home Office. The Family Room Features A TV Wall With Ample Storage Space Making It The Perfect Spot For Relaxation And Entertainment. Open Rising Staircase With Modern Tempered Glass Railing. Finished Walk-Out Basement: 3-Piece Bath, 2 Bedrooms, Large Rec Room With A Beautiful Wet Bar And Wall Unit. Interlocked Driveway With Natural Stone Steps Adds A Natural Element To Your Landscaping. Close to All Amenities.
Location
Province ON
County Toronto
Rooms
Family Room Yes
Basement Finished, Walk-Up
Kitchen 2
Separate Den/Office 2
Interior
Interior Features In-Law Suite, Sump Pump, Separate Heating Controls
Cooling Central Air
Fireplaces Number 3
Exterior
Garage Private Double
Garage Spaces 4.0
Pool None
Roof Type Asphalt Shingle
Parking Type Built-In
Total Parking Spaces 4
Building
Foundation Concrete
Read Less
Want to know what your home might be worth? Contact us for a FREE valuation!

Our team is ready to help you sell your home for the highest possible price ASAP

GET MORE INFORMATION





