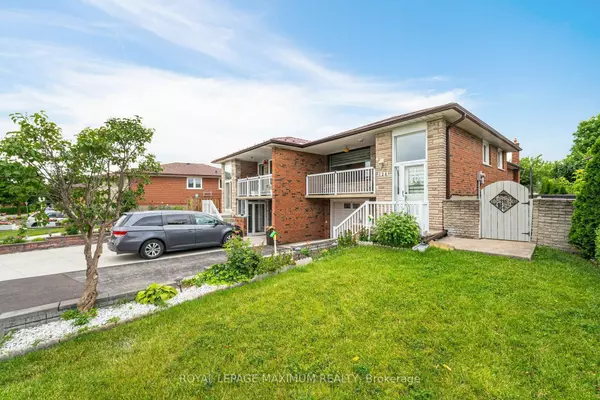$875,000
$895,000
2.2%For more information regarding the value of a property, please contact us for a free consultation.
124 Firgrove CRES Toronto W05, ON M3N 1K6
3 Beds
2 Baths
Key Details
Sold Price $875,000
Property Type Multi-Family
Sub Type Semi-Detached
Listing Status Sold
Purchase Type For Sale
MLS Listing ID W9347050
Sold Date 11/15/24
Style Bungalow-Raised
Bedrooms 3
Annual Tax Amount $3,138
Tax Year 2023
Property Description
Stop Your Search! Bright, Spacious & Well Cared For 3 Bedroom Semi-Detached Bungalow. Family Size Main Floor Kitchen Boasts Lots of Cabinet & Counter Space. Entertain With Ease Via The Large Dining/Living Room Area. Access The Covered Balcony Area From The Living Room. All Bedrooms Are A Generous Size. Hardwood Floors Cover The Living/Dining Area & Bedrooms. Finished Basement With Separate Entrance Includes A Kitchen And Newer Modern 3 Piece Washroom. Basement Kitchen With Gas Stove, Fridge & Dishwasher. Large Basement Dining/Living Area With Gas Fireplace. Access The Private Fenced Backyard Via Another Separate Walkout. The Backyard Faces Green Space - Beautiful Firgrove Park. Attached Garage & LargeDriveway. Easy Access To HWY 400, Humber River Hospital, Transit, Shopping & Restaurants. Area features 11 Public Schools, 7 Catholic Schools As Well As 16 Parks & 71 Recreation Facilities. Wow! Just Move In! You Will Not Be Disappointed!
Location
Province ON
County Toronto
Rooms
Family Room No
Basement Finished, Separate Entrance
Kitchen 1
Interior
Interior Features None
Cooling Central Air
Exterior
Garage Mutual
Garage Spaces 3.0
Pool None
Roof Type Other
Parking Type Attached
Total Parking Spaces 3
Building
Foundation Unknown
Read Less
Want to know what your home might be worth? Contact us for a FREE valuation!

Our team is ready to help you sell your home for the highest possible price ASAP

GET MORE INFORMATION





