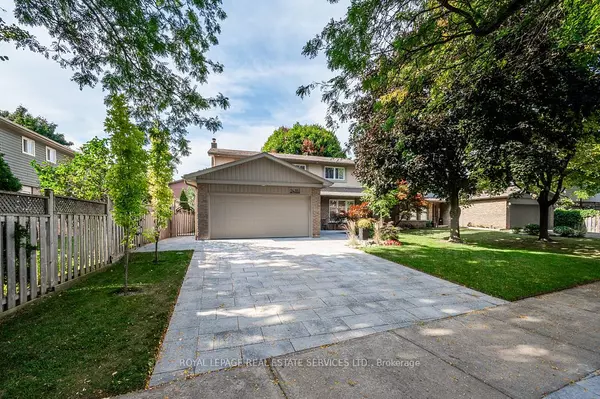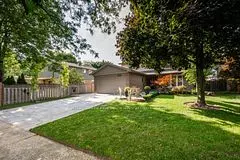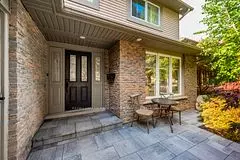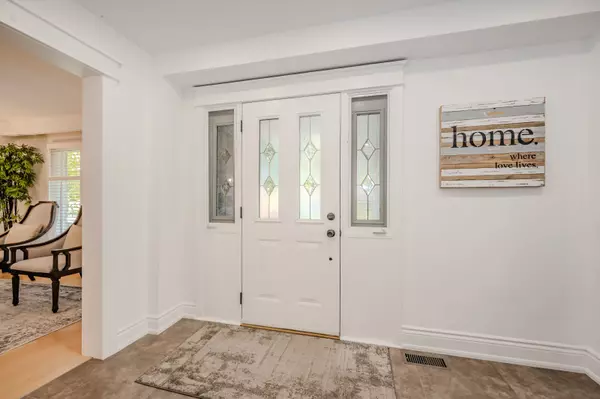$1,370,000
$1,350,000
1.5%For more information regarding the value of a property, please contact us for a free consultation.
2435 Cobbinshaw CIR Mississauga, ON L5N 2G2
4 Beds
3 Baths
Key Details
Sold Price $1,370,000
Property Type Single Family Home
Sub Type Detached
Listing Status Sold
Purchase Type For Sale
Approx. Sqft 2000-2500
MLS Listing ID W9356669
Sold Date 09/25/24
Style 2-Storey
Bedrooms 4
Annual Tax Amount $5,869
Tax Year 2024
Property Description
This exceptional home offers 4+1 bedrooms and 2.5 baths, perfect for comfortable living. The main floor features maple kitchen cabinets with quartz countertop and backsplash, pot lights, stainless steel appliances, California shutters throughout, porcelain tiles and beautiful hardwood flooring. Upstairs, the spacious master bedroom includes a 4-piece bath and walk-in closet, along with engineered hardwood flooring and an additional 3-piece bath. The finished lower level provides a large recreation room and an additional bedroom. Outside, the property is beautifully landscaped with an interlock driveway and a large composite deck. Additional highlights include an insulated 2-car garage with pot lights and a finished epoxy floor. Located on a quiet street on a fabulous lot, this home is close to schools, parks, and all amenities in a family-friendly neighborhood, just steps away from Lake Wabukayne.
Location
Province ON
County Peel
Zoning R3
Rooms
Family Room Yes
Basement Finished, Full
Kitchen 1
Interior
Interior Features Auto Garage Door Remote, Central Vacuum
Cooling Central Air
Fireplaces Number 1
Fireplaces Type Wood
Exterior
Exterior Feature Deck, Landscaped
Garage Front Yard Parking
Garage Spaces 4.0
Pool None
Roof Type Shingles
Parking Type Attached
Total Parking Spaces 4
Building
Foundation Concrete
Read Less
Want to know what your home might be worth? Contact us for a FREE valuation!

Our team is ready to help you sell your home for the highest possible price ASAP

GET MORE INFORMATION





