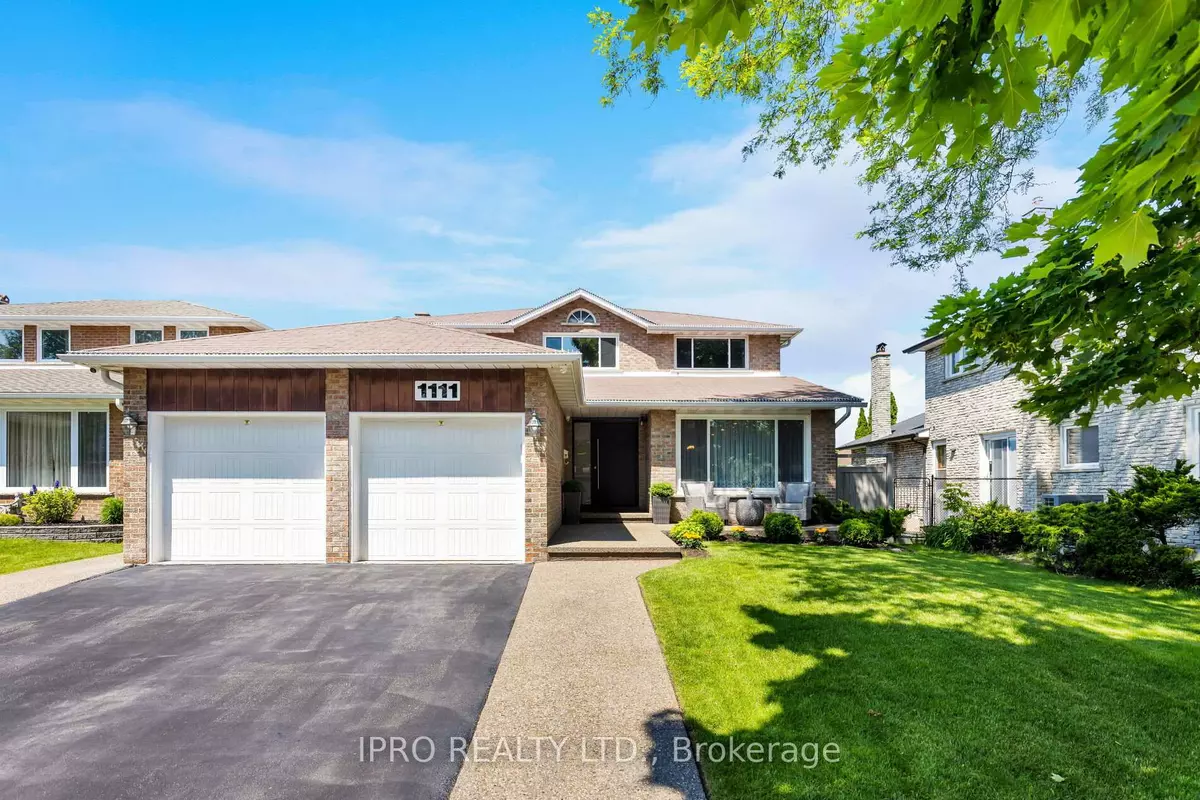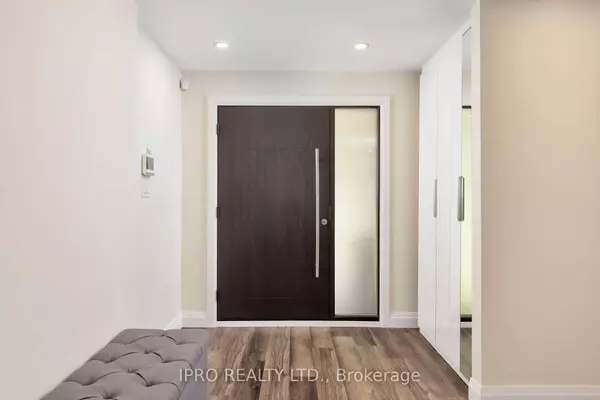$1,950,000
$1,998,000
2.4%For more information regarding the value of a property, please contact us for a free consultation.
1111 Vanier DR Mississauga, ON L5H 3W8
4 Beds
4 Baths
Key Details
Sold Price $1,950,000
Property Type Single Family Home
Sub Type Detached
Listing Status Sold
Purchase Type For Sale
Approx. Sqft 2500-3000
MLS Listing ID W9354963
Sold Date 09/25/24
Style 2-Storey
Bedrooms 4
Annual Tax Amount $8,813
Tax Year 2024
Property Description
Welcome to your dream home in the prestigious Lorne Park neighbourhood! This exceptional 4-bedroom, 4-bathroom residence epitomizes luxury and convenience, set in a prime location near fantastic schools and parks. Upon entering, you'll be greeted by a specious, bright foyer with elegant wooden staircase and a welcoming atmosphere, leading you into the heart of the home. The main level features a grand living & dining room ideal for entertaining and family gatherings. The renovated kitchen is equipped with stainless steel appliances, quartz countertops, built-in microwave & oven combo, 5 burner cooktop, Samsung Smart Fridge and a Touchless Kitchen Faucet. The eat-in breakfast area seamlessly connects to a family room, highlighted by a fireplace and large window. Additionally, the main floor includes a separate office room, a convenient laundry room allowing for easy access & efficient household management, and a stylish powder room perfectly situated for guest use. Second level has 4 generously sized bedrooms, two renovated bathrooms featuring no-step glass showers with linear drain, ensuring modern elegance and accessibility, free standing bathtub in the primary suite & double vanities. The finished walk-out basement offers: a specious versatile exercise room that can be converted to a 5th bedroom, a large entertainment room along with a wet bar area, a full bathroom with heated floors, a 2nd set of washer&dryer plus ample storage space, The main level and basement are illuminated with sleek pot lights, enhancing the home's contemporary ambience. Step outside to a fully fenced, professionally landscaped yard with sprinkler system, providing a serene retreat with total privacy. The property boasts impressive curb appeal, with textured concrete entryway & walkways, modern entry door, outdoor private parking spaces, a two-car garage and outdoor security cameras. This home has everything you need to create new lasting memories with your family.
Location
Province ON
County Peel
Rooms
Family Room Yes
Basement Separate Entrance, Finished
Kitchen 1
Interior
Interior Features Auto Garage Door Remote, Built-In Oven, Carpet Free, Central Vacuum, Storage
Cooling Central Air
Fireplaces Number 1
Fireplaces Type Electric, Family Room
Exterior
Exterior Feature Deck, Landscaped, Lawn Sprinkler System, Privacy
Garage Private Double
Garage Spaces 4.0
Pool None
Roof Type Asphalt Shingle
Parking Type Attached
Total Parking Spaces 4
Building
Foundation Unknown
Read Less
Want to know what your home might be worth? Contact us for a FREE valuation!

Our team is ready to help you sell your home for the highest possible price ASAP

GET MORE INFORMATION





