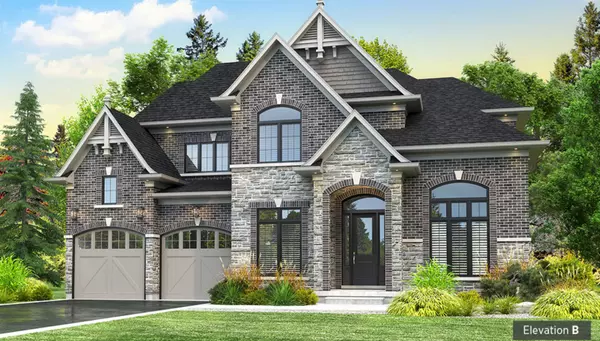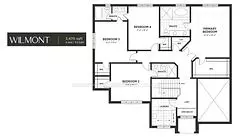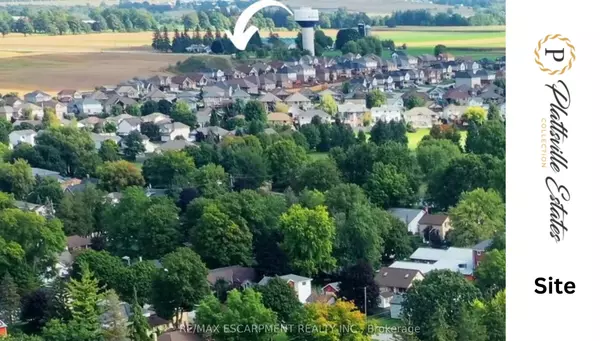$1,459,990
$1,459,990
For more information regarding the value of a property, please contact us for a free consultation.
29 Workman CRES Blandford-blenheim, ON N0J 1S0
4 Beds
4 Baths
Key Details
Sold Price $1,459,990
Property Type Single Family Home
Sub Type Detached
Listing Status Sold
Purchase Type For Sale
Approx. Sqft 3000-3500
MLS Listing ID X9301562
Sold Date 09/25/24
Style 2-Storey
Bedrooms 4
Annual Tax Amount $1
Tax Year 2024
Property Description
**BUILDER INCENTIVE - $25K Design Bucks & Eng. Hardwood in Bedrooms** Indulge in luxury living with The WILMONT Model by Sally Creek Lifestyle Homes. Boasting impressive 9' ceilings on the main & lower levels, and 8' ceilings on the second. Revel in the craftsmanship of this 4-bedroom, 3.5-bathroom masterpiece, complete with a servery, walk in pantry, den & several walk-in closets for added convenience. This home enjoys engineered hardwood flooring, upgraded ceramic tiles, oak staircase with wrought iron spindles, quartz counters, plus many more superior finishes. Modern living meets timeless style in this masterfully designed home. The custom kitchen, adorned with extended-height cabinets and sleek quartz countertops, sets the stage for hosting memorable gatherings with family and friends. This home seamlessly blends high-end finishes into its standard build. Elevate your living experience with The Wilmont Model in Plattsville Estates - just 20 min from Kitchener/Waterloo. This home features a double tandem garage (parking for 3 vehicles). To be built with customization available. 2025 occupancy. Photos are of the upgraded Berkshire model home. **VISIT THE MODEL HOME - Sat & Sun 11-5pm - 43 Hilbom Cres, Plattsville.
Location
Province ON
County Oxford
Rooms
Family Room Yes
Basement Unfinished
Kitchen 1
Interior
Interior Features None
Cooling Central Air
Exterior
Garage Private Double
Garage Spaces 5.0
Pool None
Roof Type Asphalt Shingle
Parking Type Attached
Total Parking Spaces 5
Building
Foundation Poured Concrete
Read Less
Want to know what your home might be worth? Contact us for a FREE valuation!

Our team is ready to help you sell your home for the highest possible price ASAP

GET MORE INFORMATION





