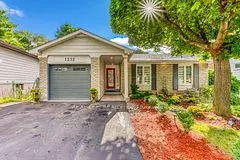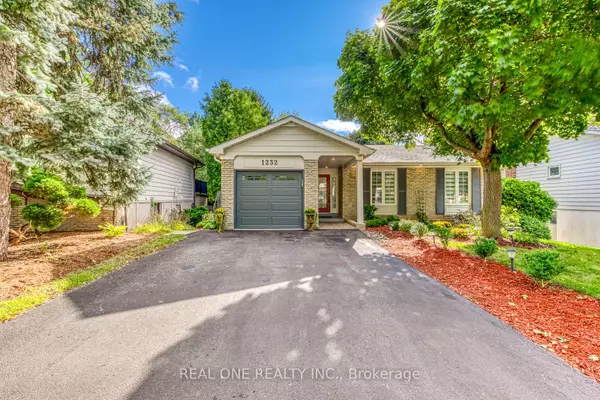$1,352,800
$1,549,900
12.7%For more information regarding the value of a property, please contact us for a free consultation.
1232 Falgarwood DR Oakville, ON L6H 2L3
5 Beds
3 Baths
Key Details
Sold Price $1,352,800
Property Type Single Family Home
Sub Type Detached
Listing Status Sold
Purchase Type For Sale
MLS Listing ID W9307033
Sold Date 11/14/24
Style Bungalow
Bedrooms 5
Annual Tax Amount $5,308
Tax Year 2024
Property Description
5 Elite Picks! Here Are 5 Reasons To Make This Home Your Own: 1. Exceptional, Beautifully Renovated 3+2 Bedroom & 3 Bath Bungalow with Walk-Out Basement Backing onto Ravine in Mature Falgarwood Neighbourhood! 2. Stunning Custom-Built Kitchen Boasting Ample Cabinetry, Huge Centre Island/Breakfast Bar, Quartz Countertops, Classy Backsplash & Stainless Steel Appliances. 3. Impressive Open Concept Living Room with Large Picture Window & Dining Room with W/O to Expansive Deck Overlooking the Ravine. 4. Fully Finished Walk-Out Basement with Laminate Flooring Featuring Spacious Rec Room with Electric F/P, Separate Family/Dining Area with Wet Bar, 2 Good-Sized Bdrms (5th Bdrm Has No Closet), Full 3pc Bath & Laundry! 5. Beautiful & Private Backyard Oasis Backing onto Ravine Boasting Expansive Deck ('21), Large Patio Area, Mature Trees & Lovely Perennial Gardens!! All This & More... Premium Hdwd Flooring, Pot Lights & Crown Moulding Thru Main Level Principal Rooms. 3 Bdrms with Hdwd Flooring, Updated 5pc Main Bath & 2pc Powder Room Complete the Main Level. Primary Bdrm Boasts W/O to Deck. Total Home Renovation in 2018 Including Large Windows Thruout, Updated Shingles, Furnace & A/C, Kitchen, Bathrooms, Basement & More! Over 2,600 Sq.Ft. of Finished Living Space!
Location
Province ON
County Halton
Rooms
Family Room Yes
Basement Finished, Walk-Out
Main Level Bedrooms 2
Kitchen 1
Separate Den/Office 2
Interior
Interior Features Bar Fridge, In-Law Capability, On Demand Water Heater
Cooling Central Air
Exterior
Garage Private
Garage Spaces 3.0
Pool None
Roof Type Shingles
Parking Type Attached
Total Parking Spaces 3
Building
Foundation Unknown
Others
Senior Community Yes
Security Features None
Read Less
Want to know what your home might be worth? Contact us for a FREE valuation!

Our team is ready to help you sell your home for the highest possible price ASAP

GET MORE INFORMATION





