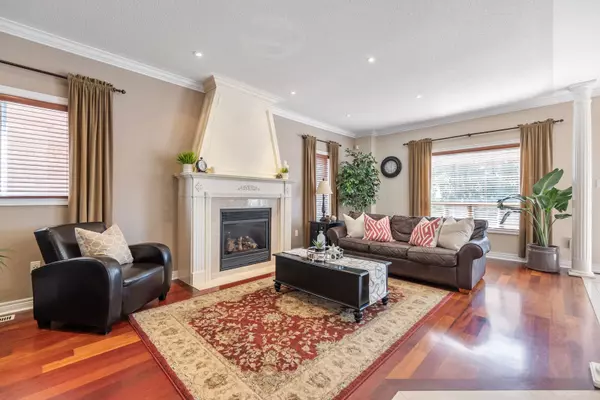$1,350,000
$1,425,000
5.3%For more information regarding the value of a property, please contact us for a free consultation.
55 Boltonview CRES Caledon, ON L7E 2H2
4 Beds
3 Baths
Key Details
Sold Price $1,350,000
Property Type Single Family Home
Sub Type Detached
Listing Status Sold
Purchase Type For Sale
MLS Listing ID W9245590
Sold Date 09/26/24
Style 2-Storey
Bedrooms 4
Annual Tax Amount $6,012
Tax Year 2024
Property Description
Welcome home to 55 Boltonview Crescent in Caledon's Bolton West community, a stunning home that blends elegance with modern functionality. This property boasts a wide executive-style front entry door with side light windows, leading into a bright main level with 9 foot ceilings and an abundance of natural light. The home office features double French doors for added privacy. The living room and kitchen are enhanced with pot lights and crown molding, creating a sophisticated ambiance. The upgraded maple kitchen cabinetry includes soft-close doors and drawers, crown molding, and light rail trim, complemented by granite countertops, a ceramic tile backsplash, and black stainless steel appliances, including an induction slide-in range. The kitchen island offers seating, a built-in power outlet, and USB chargers, illuminated by dimmable pendant lighting and under-cabinet task lighting. The dining room features a coffered ceiling, adding to the home's refined charm. Retreat to the primary bedroom with its cozy fireplace in the seating area, 5pc ensuite with a soaker tub, separate shower and double sinks, perfect for relaxation, a walk-in closet and another mirrored closet. Down the hall, step into the 3 spacious additional bedrooms, one with a semi ensuite to the second floor 4pc bathroom. Additional highlights include upgraded attic insulation, a double car garage with mezzanine storage, and a walkout basement with 9 ceilings awaiting your personal touch. This home is a true masterpiece designed for luxurious living. Minutes to Jaffary's Creek Pond, Bolton Square Shopping Centre, Albion Bolton Community Centre, St Nicholas Elementary School, Humber Valley Heritage Trail and so much more!
Location
Province ON
County Peel
Rooms
Family Room No
Basement Unfinished, Walk-Out
Kitchen 1
Interior
Interior Features Central Vacuum
Cooling Central Air
Fireplaces Number 2
Fireplaces Type Living Room, Other
Exterior
Garage Private Double
Garage Spaces 6.0
Pool None
Roof Type Asphalt Shingle
Parking Type Attached
Total Parking Spaces 6
Building
Foundation Poured Concrete
Read Less
Want to know what your home might be worth? Contact us for a FREE valuation!

Our team is ready to help you sell your home for the highest possible price ASAP

GET MORE INFORMATION





