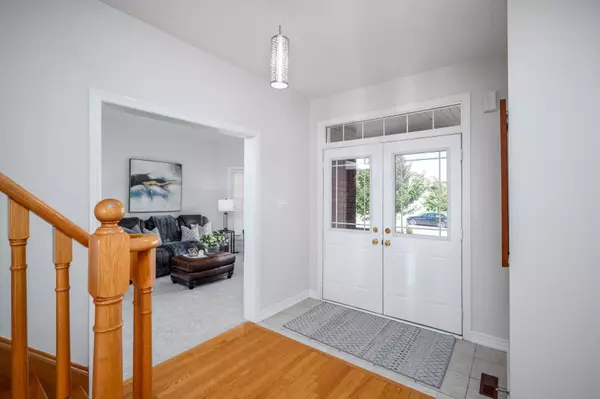$1,092,000
$1,094,900
0.3%For more information regarding the value of a property, please contact us for a free consultation.
62 Kerfoot CRES Georgina, ON L4P 4H2
5 Beds
4 Baths
Key Details
Sold Price $1,092,000
Property Type Single Family Home
Sub Type Detached
Listing Status Sold
Purchase Type For Sale
Approx. Sqft 2500-3000
MLS Listing ID N9349826
Sold Date 09/27/24
Style 2-Storey
Bedrooms 5
Annual Tax Amount $6,550
Tax Year 2024
Property Description
Welcome to Your Move-In Ready Multi-Generational Family Home in North Keswick Ideally Located on a Quiet, Sought-After Street Near Lake Simcoe!This charming all-brick, 2-storey residence offers 4+1 bedrooms and 3.5 bathrooms, providing ample space for your family's needs. The fully finished basement includes a well-designed in-law suite with a separate entrance. This versatile space features a custom kitchen, cozy living room with gas fireplace, spacious bedroom, separate laundry, and an upright shower perfect for in-law accommodations or potential rental income. Step outside to a bright, sun-filled, and fully fenced backyard, a true retreat complete with above-ground pool, lush gardens, an entertaining deck, and a pergola.On the main floor, you'll find hardwood floors, 9 foot ceilings with a recently updated, large eat-in kitchen with a central island and a walk-out to the backyard. The open-concept family room, highlighted by a gas fireplace, offers a warm and inviting atmosphere. Additional living spaces include a generous living room (or office/den) and a separate dining room, ideal for family gatherings. The main floor also features laundry facilities with ceramic floors and garage access through a separate entrance. The 2-car attached garage provides ample overhead storage, and the generously paved driveway, free of sidewalks, offers a total of 4 exterior parking spaces making for a total of 6 parking spaces on the property.Upstairs, the large centre foyer staircase leads to 4 generously sized bedrooms, including a primary bedroom with a walk-in closet and comfortable sitting area. The primary ensuite has been beautifully renovated to include dual sinks and a stunning oversized glass-enclosed shower. The main family bathroom has also been recently updated. California shutters and fresh paint throughout complete this move-in-ready home.Don't miss this rare opportunity to own an exceptional property in a desirable location. Make this dream home yours today!
Location
Province ON
County York
Zoning Residential
Rooms
Family Room Yes
Basement Finished with Walk-Out, Separate Entrance
Kitchen 2
Separate Den/Office 1
Interior
Interior Features In-Law Suite
Cooling Central Air
Fireplaces Number 2
Fireplaces Type Natural Gas, Family Room, Rec Room
Exterior
Exterior Feature Deck, Landscaped, Patio, Recreational Area
Garage Private Double
Garage Spaces 6.0
Pool Above Ground
View Trees/Woods, Water
Roof Type Asphalt Shingle
Parking Type Attached
Total Parking Spaces 6
Building
Foundation Concrete
Read Less
Want to know what your home might be worth? Contact us for a FREE valuation!

Our team is ready to help you sell your home for the highest possible price ASAP

GET MORE INFORMATION





