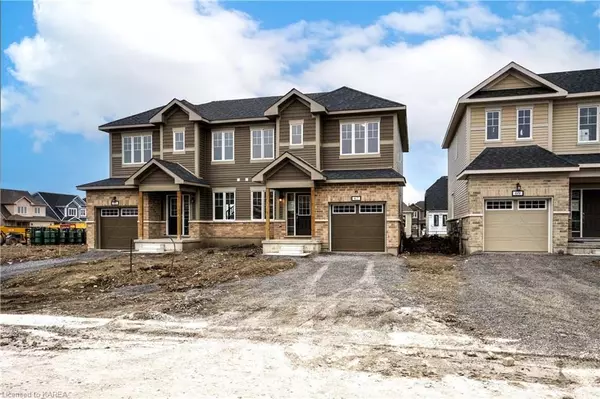$2,350
$2,200
6.8%For more information regarding the value of a property, please contact us for a free consultation.
67 OAKMONT DR Loyalist, ON K0H 1G0
3 Beds
3 Baths
1,578 SqFt
Key Details
Sold Price $2,350
Property Type Multi-Family
Sub Type Semi-Detached
Listing Status Sold
Purchase Type For Sale
Square Footage 1,578 sqft
Price per Sqft $1
MLS Listing ID X9027263
Sold Date 01/01/24
Style 2-Storey
Bedrooms 3
Tax Year 2023
Property Description
This newly constructed 1578 square-foot semi detached 2-storey home is located within the Loyalist Country Club Community. The Allandale model features a modern kitchen with new stainless steel appliances, quartz counter-tops, pantry, ceramic flooring, eat in kitchen and separate dining area. Upstairs are 3 generous bedrooms. The primary bedroom includes a walk-in closet and ensuite. Living is easy in this home with an open concept layout. The west facing family room will impress you with its hardwood flooring and gorgeous sunsets. For a more detailed view of the property, aerial and virtual tours, and floor plans, be sure to click on the multimedia link. Photos with furniture were virtually staged. A paved driveway, grading, and sodding are to be completed by the builder. Price includes Country Club Community Membership benefits. Welcome to the Historic Village of Bath, located on the shores of Lake Ontario, a small town living with a big, friendly heart!
Location
Province ON
County Lennox & Addington
Zoning R4-13-H
Rooms
Basement Unfinished, Full
Kitchen 1
Interior
Cooling None
Exterior
Exterior Feature Porch, Year Round Living
Garage Private, Other
Garage Spaces 2.0
Pool None
Community Features Major Highway, Greenbelt/Conservation, Park
Roof Type Asphalt Shingle
Parking Type Attached
Total Parking Spaces 2
Building
Foundation Poured Concrete
New Construction true
Others
Senior Community Yes
Read Less
Want to know what your home might be worth? Contact us for a FREE valuation!

Our team is ready to help you sell your home for the highest possible price ASAP

GET MORE INFORMATION





