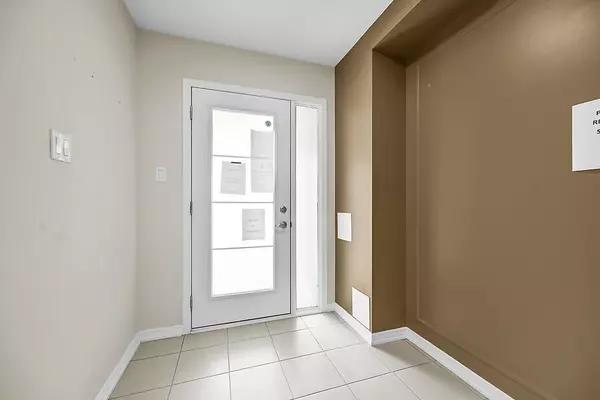$583,000
$599,900
2.8%For more information regarding the value of a property, please contact us for a free consultation.
67 Holder DR Brantford, ON N3W 0W8
3 Beds
3 Baths
Key Details
Sold Price $583,000
Property Type Townhouse
Sub Type Att/Row/Townhouse
Listing Status Sold
Purchase Type For Sale
Approx. Sqft 1500-2000
MLS Listing ID X9055566
Sold Date 10/07/24
Style 3-Storey
Bedrooms 3
Annual Tax Amount $3,586
Tax Year 2023
Property Description
Welcome To 67 Holder Drive, Nestled In One Of Brantfords Newest Subdivisions. Designed By Empire Communities, This Beautiful 3 Bedroom, 3 Bathroom Freehold Townhome Exudes Premium Living At An Affordable Price. This Beautiful Townhome Offers A Classic Layout With Tons Of Natural Light, Ample Living Space And An Open Concept Design That Is Perfect For Entertaining. As You Make Your Way Inside, You Will Find A Tasteful Design That Is Carried Throughout With No Detail Overlooked. The Main Floor Features Custom Built Ins, A Home Office, 2-Piece Powder Room And An Upgraded Kitchen That Leads You To Your Own Private Balcony, Where You Can Enjoy Your Summer Days and Relaxation. The Third Level Holds 3Generously Sized Bedrooms And Two Additional Bathrooms. The Expansive Primary Suite Has Direct Access To Another Private Balcony, Walk-In Closet With Built Ins, And An Upgraded Master Ensuite. Beyond The Property Lines, This Home is Nestled Amongst Beautiful Walking Trails and Parks, All While Being Conveniently Located Close To Major Transportation Routes, Top Rated Schools and Tons of Amenities. Taxes Estimated As Per City Website. Property is being sold under Power of Sale, sold as is, where is. Seller does not warranty any aspects of property, including to and not limited to: sizes, taxes or condition.
Location
Province ON
County Brantford
Rooms
Family Room Yes
Basement None
Kitchen 1
Interior
Interior Features Other
Cooling Central Air
Exterior
Garage Private
Garage Spaces 2.0
Pool None
Roof Type Asphalt Rolled
Parking Type Attached
Total Parking Spaces 2
Building
Foundation Poured Concrete
Read Less
Want to know what your home might be worth? Contact us for a FREE valuation!

Our team is ready to help you sell your home for the highest possible price ASAP

GET MORE INFORMATION





