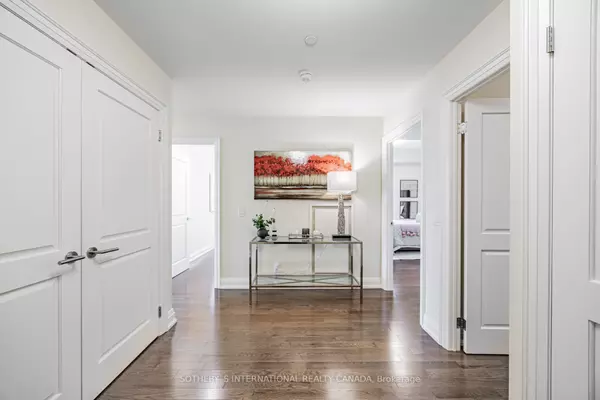$1,260,000
$1,250,000
0.8%For more information regarding the value of a property, please contact us for a free consultation.
85 The Donway N/A W #1206 Toronto C13, ON M3C 0L9
3 Beds
3 Baths
Key Details
Sold Price $1,260,000
Property Type Condo
Sub Type Condo Apartment
Listing Status Sold
Purchase Type For Sale
Approx. Sqft 1800-1999
MLS Listing ID C9365985
Sold Date 11/07/24
Style Apartment
Bedrooms 3
HOA Fees $1,659
Annual Tax Amount $7,224
Tax Year 2024
Property Description
Introducing a sensational penthouse suite featuring 3 bedrooms, a study, and 3 full washrooms. Immaculately maintained, this spacious residence spans approximately 1,880 sq.ft. with an additional 315 sq.ft. expansive balcony. Experience the beauty of nature year-round, as the seasons change, in this upgraded corner unit, offering breathtaking panoramic south/west views of the city from multiple vantage points. The open-concept living/dining area is perfect for entertaining and flooded with natural light. The suite features 10-foot smooth ceilings and stunning hardwood floors that flow seamlessly throughout. A chefs kitchen complements the space with a breakfast bar, as well as ample cupboard,and counter space. The primary bedroom serves as a private retreat with walk-in closet, a luxurious 4-pc ensuite bath, and walk-out to the balcony. Two additional, well-appointed bedrooms each with closets one features a 3-pc ensuite, and the other offers easy access to the main 3-pc washroom complete the private quarters. A versatile study provides the perfect space for a home office or cozy den. The unit was remodeled in 2015 with high-end upgrades: Mirage Hardwood Flooring w/acoustical underlayment, solid interior doors, custom closets, and new stainless steel appliances. Granite counter-tops and a full backsplash complete the kitchens elegance, while Mecho motorized roller shades in the living area and roller shades in all the bedrooms provide privacy. The suite also includes 2 oversized, side-by-side parking spaces in a prime location and a convenient out-of-suite locker. A rare opportunity to live in a peaceful yet accessible neighbourhood, with shopping and dining at Shops at Don Mills, including the much anticipated Eataly. Don't miss your chance to experience it for yourself - schedule a private viewing today and embrace penthouse living at its finest!
Location
Province ON
County Toronto
Rooms
Family Room Yes
Basement None
Kitchen 1
Interior
Interior Features None
Cooling Central Air
Laundry Ensuite
Exterior
Garage Underground
Garage Spaces 2.0
Amenities Available Concierge, Exercise Room, Party Room/Meeting Room, Visitor Parking
View Trees/Woods, Clear
Parking Type Underground
Total Parking Spaces 2
Building
Locker Owned
Others
Security Features Concierge/Security,Security Guard
Pets Description Restricted
Read Less
Want to know what your home might be worth? Contact us for a FREE valuation!

Our team is ready to help you sell your home for the highest possible price ASAP

GET MORE INFORMATION





