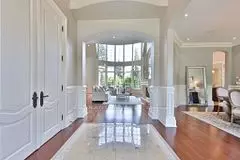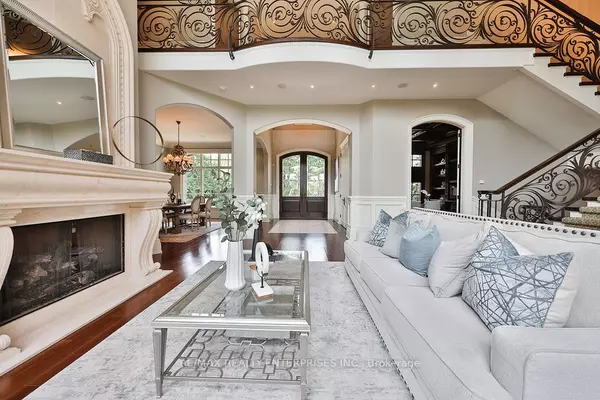$5,200,000
$5,299,850
1.9%For more information regarding the value of a property, please contact us for a free consultation.
461 Country Club CRES Mississauga, ON L5J 2P9
5 Beds
7 Baths
Key Details
Sold Price $5,200,000
Property Type Single Family Home
Sub Type Detached
Listing Status Sold
Purchase Type For Sale
Approx. Sqft 5000 +
MLS Listing ID W9356525
Sold Date 09/27/24
Style 2-Storey
Bedrooms 5
Annual Tax Amount $29,383
Tax Year 2024
Property Description
Welcome To This Exceptional Custom-Built Home Nestled On A Private Cul-De-Sac In The Prestigious Rattray Marsh Estates, Steps To The Lake. Designed By Architect David Small & Meticulously Crafted By Rossini Custom Homes, This Stunning 4+1 Bdrms, 7 Baths Residence Offers Unparalleled Luxury & Privacy On A Sprawling Near Half Acre Lot. Boasting A 3-Car Garage & Nearly 10,000 Sq. Ft. Of Total Living Space, This Estate Is Perfect For Families Seeking A Sophisticated Yet Welcoming Retreat. Step Inside To Discover A Grand 2-Storey Foyer, Setting The Tone For The Elegance That Follows. The Main Floor Features A Great Room W/ Wall-To-Wall, Flr-To-Ceil Windows & Striking 22Ft High Ceilings, A Sunlit Dining Room W/ Flr-To-Ceil Windows & A Spacious Family Room W/ Vaulted Ceils, Offering Ample Space For Both Intimate Family Gatherings & Lrg-Scale Entertaining. The Gourmet Eat-In Kitchen Is A Chefs Dream, Showcasing High-End S/S Appls, Granite Countertops, A Dual-Tier Centre Island & A W/O To A Covered Patio. The Traditional Study Room Exudes Class, Featuring Custom B/I Bookcases, Rich Wood Accents & Ample Natural Light. The Main Floor Primary Bdrm Is A True Sanctuary, Complete W/ French Doors Leading To A Private Patio W/ An Open-Flame Gas F/P, A Walk-In Closet W/ Custom B/I & A Luxurious 5-Pc Ensuite Featuring A Deep Soaker Tub, A Glass Steam Shower & His-And-Hers Vanities. Upstairs, 3 Addnl Bedrooms, Each With Its Own Ensuite, Provide Comfort And Privacy For Family Members Or Guests. The Lower Level Is An Entertainers Delight, Featuring A Lrg Rec Room W/ A Gas F/P, A Wet Bar, A Custom Wine Cellar, A Home Gym, A Theatre Room & An Addnl Bedroom. Heated Floors Throughout The Main & Lower Levels, Built-In Ceiling Speakers, And High-End Finishes Complete This Luxurious Offering. Outside, The Professionally Landscaped Grounds Include An Inground Saltwater Pool, Cabana For Storage & Multiple Patios For Al Fresco Dining.
Location
Province ON
County Peel
Rooms
Family Room Yes
Basement Finished, Full
Kitchen 1
Separate Den/Office 1
Interior
Interior Features Sump Pump, Central Vacuum, Primary Bedroom - Main Floor, Water Heater Owned
Cooling Central Air
Exterior
Garage Private Double
Garage Spaces 11.0
Pool Inground
Roof Type Asphalt Shingle
Parking Type Built-In
Total Parking Spaces 11
Building
Foundation Unknown
Read Less
Want to know what your home might be worth? Contact us for a FREE valuation!

Our team is ready to help you sell your home for the highest possible price ASAP

GET MORE INFORMATION





