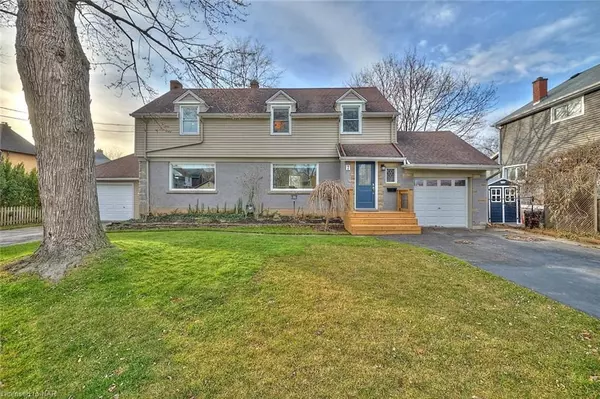$620,000
$649,900
4.6%For more information regarding the value of a property, please contact us for a free consultation.
7 EDGAR ST Welland, ON L3C 1S2
4 Beds
2 Baths
2,511 SqFt
Key Details
Sold Price $620,000
Property Type Single Family Home
Sub Type Detached
Listing Status Sold
Purchase Type For Sale
Square Footage 2,511 sqft
Price per Sqft $246
MLS Listing ID X8820958
Sold Date 02/07/23
Style 2-Storey
Bedrooms 4
Annual Tax Amount $4,092
Tax Year 2022
Property Description
Welcome home to 7 Edgar Street! Ideally situated in a wonderful neighbourhood, within walking distance to several schools and only a short block from Chippawa Park - this is just the home you've been envisioning! With winter approaching, you will love the quick walk to the park where you can enjoy ice skating and tobogganing with the family. While in the summer, you'll adore the splash pad and updated playground in addition to all the beautiful green space. The home itself is truly special and has so much to offer! With two attached garages (providing room for a total of three vehicles), two separate driveways, a covered deck, mature trees, loads of curb appeal and a fully fenced yard - the exterior alone will have you satisfied. A welcoming front porch greets you and leads you into the foyer that is extremely functional, offering the perfect spot for guests to leave their coats and shoes. At the front of the home, sits a bright and airy office with large windows overlooking the front yard. Beyond this space, you will find a sizeable, yet cozy, living room with a wood burning fireplace and plenty of space for the whole family to relax and unwind. A formal dining room and spacious eat-in kitchen, both with access to the deck, can be found at the rear of the home and will have you dreaming of entertaining friends and hosting family dinners. With fabulous finishings and a charming breakfast bar, there's nothing left to do but unpack your groceries and start cooking! The second floor offers a primary retreat with a lovely feature wall, electric fireplace, walk-in closet and 3-piece ensuite. Three additional bedrooms (one of which is combined with convenient laundry hook-ups) and a 4-piece bathroom (2016) complete this level. A fully finished basement provides a great deal of additional living space with a games room featuring a wet bar, rec room and rough-in for a future bath. Equipped with a combi boiler, heating this home is certainly efficient. Come see for yourself!
Location
Province ON
County Niagara
Zoning RL1
Rooms
Basement Full
Kitchen 1
Interior
Interior Features Sump Pump
Cooling Wall Unit(s)
Fireplaces Type Electric
Laundry Sink
Exterior
Exterior Feature Porch
Garage Other
Garage Spaces 9.0
Pool None
Community Features Major Highway
Roof Type Asphalt Shingle
Parking Type Attached
Total Parking Spaces 9
Building
Lot Description Irregular Lot
Foundation Poured Concrete
New Construction false
Others
Senior Community Yes
Read Less
Want to know what your home might be worth? Contact us for a FREE valuation!

Our team is ready to help you sell your home for the highest possible price ASAP

GET MORE INFORMATION





