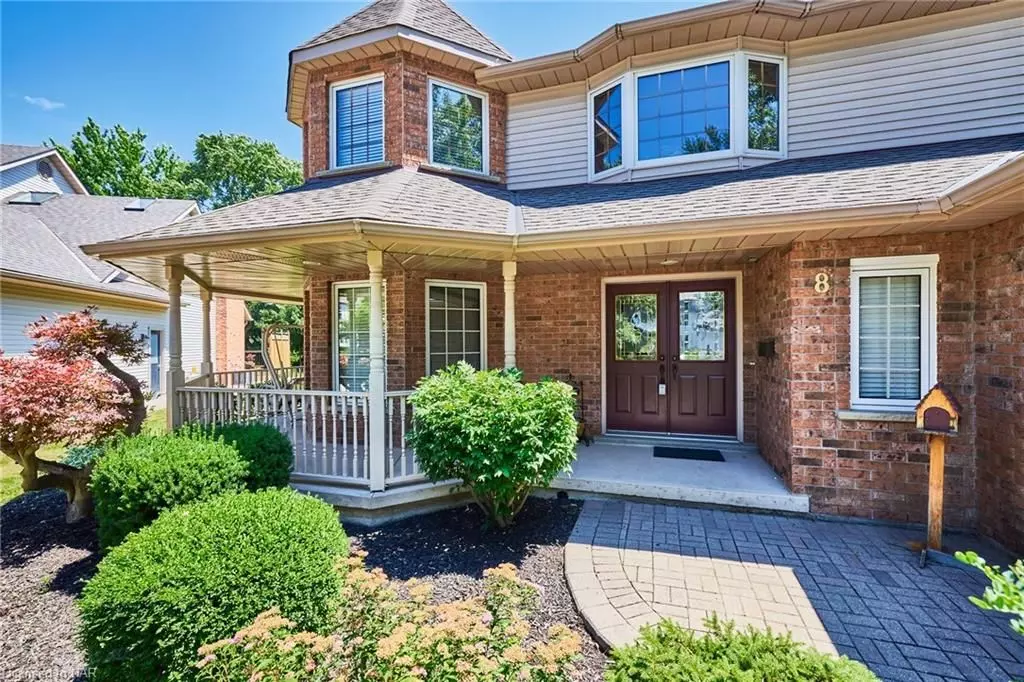$730,000
$749,900
2.7%For more information regarding the value of a property, please contact us for a free consultation.
8 KAYWOOD CT Welland, ON L3C 7A8
4 Beds
3 Baths
2,020 SqFt
Key Details
Sold Price $730,000
Property Type Single Family Home
Sub Type Detached
Listing Status Sold
Purchase Type For Sale
Square Footage 2,020 sqft
Price per Sqft $361
MLS Listing ID X8501768
Sold Date 01/10/23
Style 2-Storey
Bedrooms 4
Annual Tax Amount $5,933
Tax Year 2021
Property Description
"MUST BE SOLD"!! Seller can accommodate a quick closing. Welcome to 8 Kaywood Court! Located in one of Welland's most exclusive location at the border of Welland/Fonthill, this grand 2 storey is sure to check off all your family's boxes. Impeccably maintained and chock-full of curb appeal & charm, this is the one you have been waiting for. Lush green grass, perfectly placed landscaping, a long interlocking brick driveway, wrap around covered porch - what's not to love? The main level of the home features gleaming hardwood & tile floors, a spacious family room, formal dining room, granite & stainless steel appliance equipped eat-in kitchen, a sunken living room with gas fireplace, a 2 piece powder room and a main floor laundry/mud room. The second level offers 4 large bedrooms (The grand primary bedroom suite has a walk in closet and private 4 piece ensuite) and a full 4 piece bathroom. The unfinished basement is currently being used as a wood shop & storage but is the perfect place to create the rec room of your dreams! The basement also features a massive cold cellar and a walk up staircase to the garage. Enjoy the summer sun on the multi-tiered back deck that features a gazebo just off the kitchen of the home. This quiet court setting is the place to be!
Location
Province ON
County Niagara
Zoning RL1
Rooms
Basement Full
Kitchen 1
Interior
Interior Features Central Vacuum
Cooling Central Air
Fireplaces Number 1
Fireplaces Type Living Room
Exterior
Exterior Feature Year Round Living
Garage Other
Garage Spaces 7.0
Pool None
Roof Type Shingles
Parking Type Attached
Total Parking Spaces 7
Building
Foundation Poured Concrete
New Construction false
Others
Senior Community Yes
Read Less
Want to know what your home might be worth? Contact us for a FREE valuation!

Our team is ready to help you sell your home for the highest possible price ASAP

GET MORE INFORMATION





