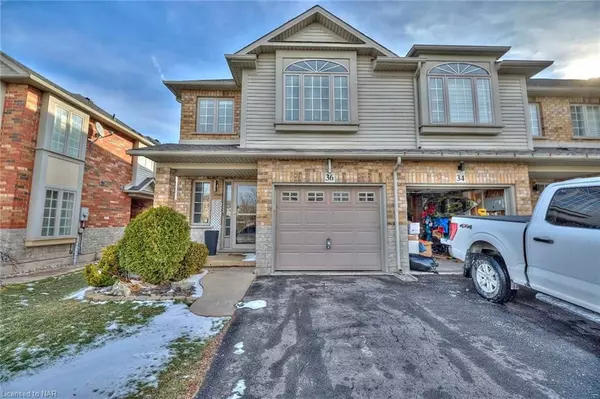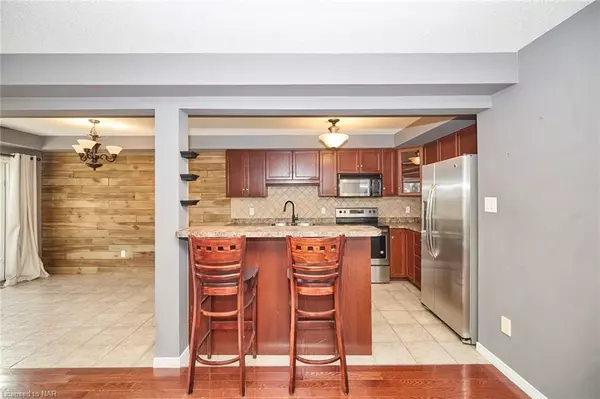$705,000
$699,900
0.7%For more information regarding the value of a property, please contact us for a free consultation.
36 GAGE ST Grimsby, ON L3M 5E4
3 Beds
3 Baths
1,610 SqFt
Key Details
Sold Price $705,000
Property Type Townhouse
Sub Type Att/Row/Townhouse
Listing Status Sold
Purchase Type For Sale
Square Footage 1,610 sqft
Price per Sqft $437
MLS Listing ID X8501404
Sold Date 03/15/23
Style 2-Storey
Bedrooms 3
Annual Tax Amount $3,994
Tax Year 2022
Property Description
END UNIT TOWNHOME CLOSE TO QEW, SCHOOLS, ARENA AND FUTURE GO STATION -- Bright, spacious and offering over 2000 sq. ft of finished living space with 3 bedrooms, 2.5 bathrooms, 1 car garage and finished basement in a family friendly Grimsby neighbourhood. The main floor boasts hardwood in the family room, large eat-in kitchen/ dining room with maple cabinetry, backsplash and updated light fixtures which leads to a fully fenced back yard with a large deck offering great privacy. The main floor also boasts a 2 piece bathroom. Upstairs you will find a spacious master bedroom with walk in closet and ensuite privilege into a large bathroom with more maple cabinetry, separate shower and corner soaker tub. In addition there are 2 generous sized bedrooms and a convenient laundry room. The fully finished basement offers a fantastic rec room for the family, a 3 piece bathroom and storage. Don't miss out on this opportunity within a very sought out and growing neighbourhood. Quick closing is also available.
Location
Province ON
County Niagara
Zoning R
Rooms
Basement Full
Kitchen 1
Interior
Cooling Central Air
Laundry Sink
Exterior
Exterior Feature Deck
Garage Other
Pool None
Community Features Major Highway
Roof Type Asphalt Shingle
Parking Type Attached
Building
Foundation Poured Concrete
New Construction false
Others
Senior Community Yes
Read Less
Want to know what your home might be worth? Contact us for a FREE valuation!

Our team is ready to help you sell your home for the highest possible price ASAP

GET MORE INFORMATION





