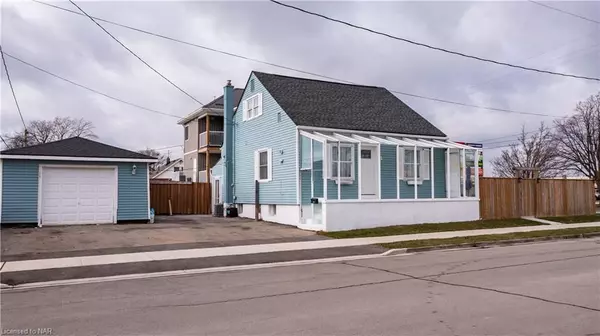$470,000
$499,900
6.0%For more information regarding the value of a property, please contact us for a free consultation.
4 WAVELL CT Welland, ON L3B 2E7
3 Beds
2 Baths
1,209 SqFt
Key Details
Sold Price $470,000
Property Type Single Family Home
Sub Type Detached
Listing Status Sold
Purchase Type For Sale
Square Footage 1,209 sqft
Price per Sqft $388
MLS Listing ID X8821059
Sold Date 03/14/23
Style 1 1/2 Storey
Bedrooms 3
Annual Tax Amount $2,362
Tax Year 2022
Property Description
NOTHING TO DO BUT MOVE IN!!! ALMOST LIKE A NEW HOME!!! This beautifully renovated home has lots to offer including the potential for a second unit in the lower level! The main floor offers a spacious livingroom, huge eat in kitchen with newer stainless appliances with a 5 yr warranty, bamboo counters and new cabinets with 25 yr warranty, a 3 pc bath with an huge walk in curb less shower with dual sinks and quartz counter and a bedroom. The upper area has a large bedroom with walk in closet and a bonus room that could be used as a nursery, den or office! The lower level is finished offering a great rec room, bedroom with walk in closet, 3 pc bath and laundry. With the side entry, this lower level could easily become a second unit. Fabulous garage could be your mancave! Lots of privacy in the side yard with wood fencing, patio area and sodded yard. Upgrades include new windows on main floor with 10 yr warranty, new interior and exterior doors, 100 amp breakers, garage roof shingles Feb 2022, hi efficient 3 stage furnace 2018, vinyl plank flooring, interior doors and so much more! Excellent location with grocery store, Tim Hortons, pharmacy and other shops across the road. Walk to schools, parks and playground too! AVAILABLE IMMEDIATELY!!
Location
Province ON
County Niagara
Zoning RL1
Rooms
Basement Full
Kitchen 1
Separate Den/Office 1
Interior
Cooling Central Air
Exterior
Garage Private Double
Pool None
Roof Type Asphalt Shingle
Parking Type Detached
Building
Foundation Poured Concrete
New Construction false
Others
Senior Community Yes
Read Less
Want to know what your home might be worth? Contact us for a FREE valuation!

Our team is ready to help you sell your home for the highest possible price ASAP

GET MORE INFORMATION





