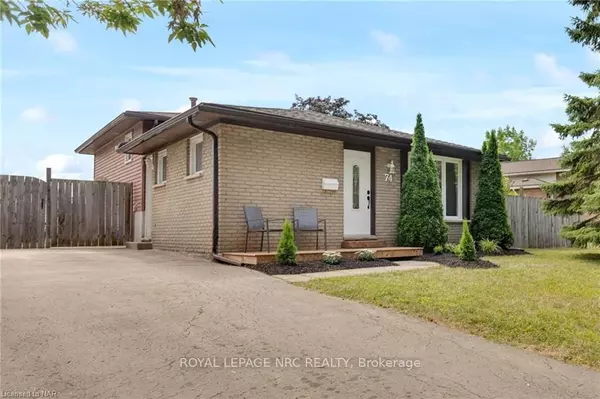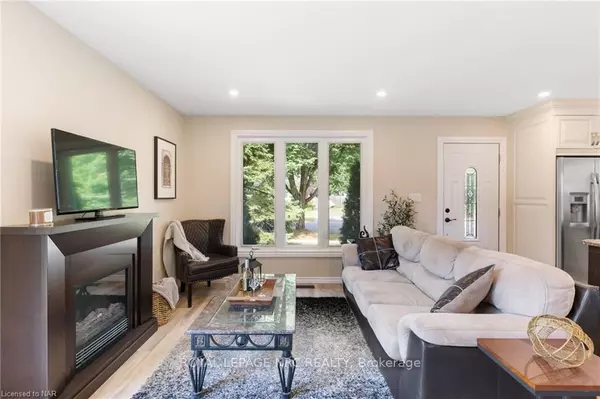$613,000
$624,999
1.9%For more information regarding the value of a property, please contact us for a free consultation.
74 LEASIDE DR Welland, ON L3C 6B2
4 Beds
2 Baths
1,443 SqFt
Key Details
Sold Price $613,000
Property Type Single Family Home
Sub Type Detached
Listing Status Sold
Purchase Type For Sale
Square Footage 1,443 sqft
Price per Sqft $424
MLS Listing ID X8704571
Sold Date 02/28/23
Style Other
Bedrooms 4
Annual Tax Amount $3,044
Tax Year 2022
Property Description
TURN-KEY detached backsplit with IN-LAW SUITE in the sought after north-end of Welland, minutes away from Niagara College! An incredible opportunity to own a tastefully renovated home with high end finishes in the desirable north-end. Main floor boasts an open concept living space with new luxury vinyl plank flooring throughout all 3 levels. Updated kitchen featuring granite countertops, under cabinet LED motion sensor lighting, and a large island with power and water. Upstairs you will find 3 bedrooms, and an updated 4 piece bathroom with new tile, floating vanity, in-floor heating, and an LED anti-fog mirror. Head downstairs to a fully finished basement with an in-law suite with separate entrance through a basement walk-up. Basement renovations include a new 3-piece bathroom, new pot lights, new large egress window for tons of natural light, and a newly installed kitchen. Bonus, the basement includes a huge crawlspace for tons of additional storage. Walking distance to Niagara College, Steve Bauer Trail, and Woodlawn Park; and only a short drive from the Seaway Mall, downtown Welland, and many other great amenities that Welland has to offer.
Location
Province ON
County Niagara
Zoning RL1
Rooms
Basement Full
Kitchen 2
Separate Den/Office 1
Interior
Cooling Central Air
Laundry In Basement
Exterior
Exterior Feature Porch
Garage Other
Garage Spaces 3.0
Pool None
Community Features Public Transit
Roof Type Asphalt Shingle
Parking Type None
Total Parking Spaces 3
Building
Lot Description Irregular Lot
Foundation Concrete
New Construction false
Others
Senior Community No
Security Features Carbon Monoxide Detectors
Read Less
Want to know what your home might be worth? Contact us for a FREE valuation!

Our team is ready to help you sell your home for the highest possible price ASAP

GET MORE INFORMATION





