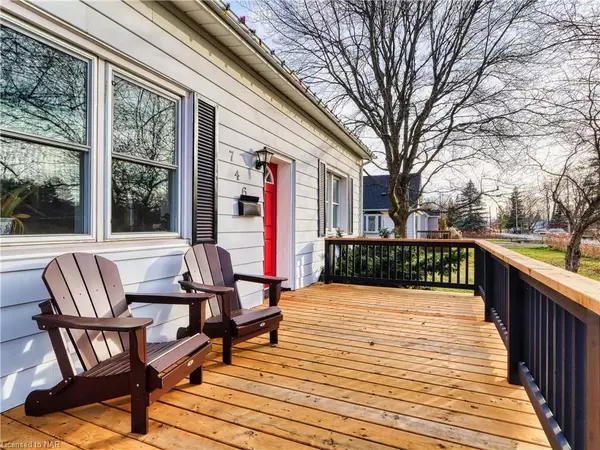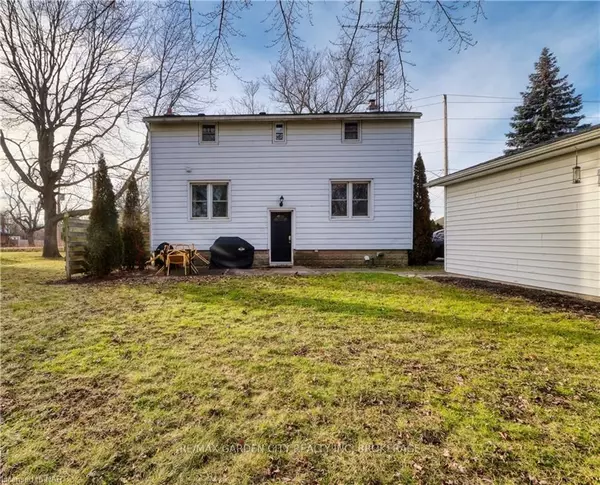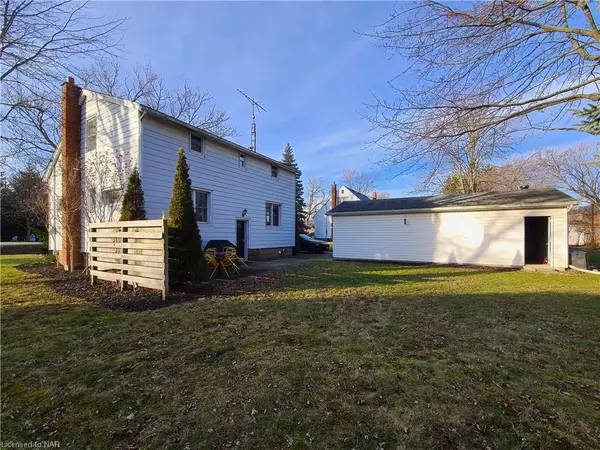$540,000
$599,000
9.8%For more information regarding the value of a property, please contact us for a free consultation.
746 SOUTH PELHAM RD Welland, ON L3C 3C8
4 Beds
2 Baths
1,451 SqFt
Key Details
Sold Price $540,000
Property Type Single Family Home
Sub Type Detached
Listing Status Sold
Purchase Type For Sale
Square Footage 1,451 sqft
Price per Sqft $372
MLS Listing ID X8821299
Sold Date 03/15/23
Style 1 1/2 Storey
Bedrooms 4
Annual Tax Amount $3,842
Tax Year 2022
Property Description
Wish you could live in the country but not really sure? This home could easily be your dream home! Beautifully decorated 1 ½ storey home has all the feel of country living but in the city! Sit out on the newly built front porch (2022) and watch the world go by or sit in the back yard and enjoy nature. The main floor and second floor feature all hardwood flooring. Kitchen floor is ceramic and wood. Easy to clean. This home features 4 bedrooms, 2 bathrooms, eat-in kitchen and formal dining room. Basement is partially finished but features a cute and cozy rec room, a 3 piece bathroom and a separate entrance. With no rear neighbours this huge yard will give you plenty of space for any recreational activities you wish to do. The 16 X 32 ft detached garage has hydro and wood stove so can be used in the cooler months for a workshop. Truly a must see home!
Location
Province ON
County Niagara
Zoning R1
Rooms
Basement Full
Kitchen 1
Interior
Interior Features Water Heater Owned
Cooling Central Air
Laundry In Basement
Exterior
Exterior Feature Porch
Garage Other
Garage Spaces 5.0
Pool None
Community Features Public Transit
Roof Type Asphalt Shingle
Parking Type Detached
Total Parking Spaces 5
Building
Foundation Poured Concrete
New Construction false
Others
Senior Community Yes
Read Less
Want to know what your home might be worth? Contact us for a FREE valuation!

Our team is ready to help you sell your home for the highest possible price ASAP

GET MORE INFORMATION





