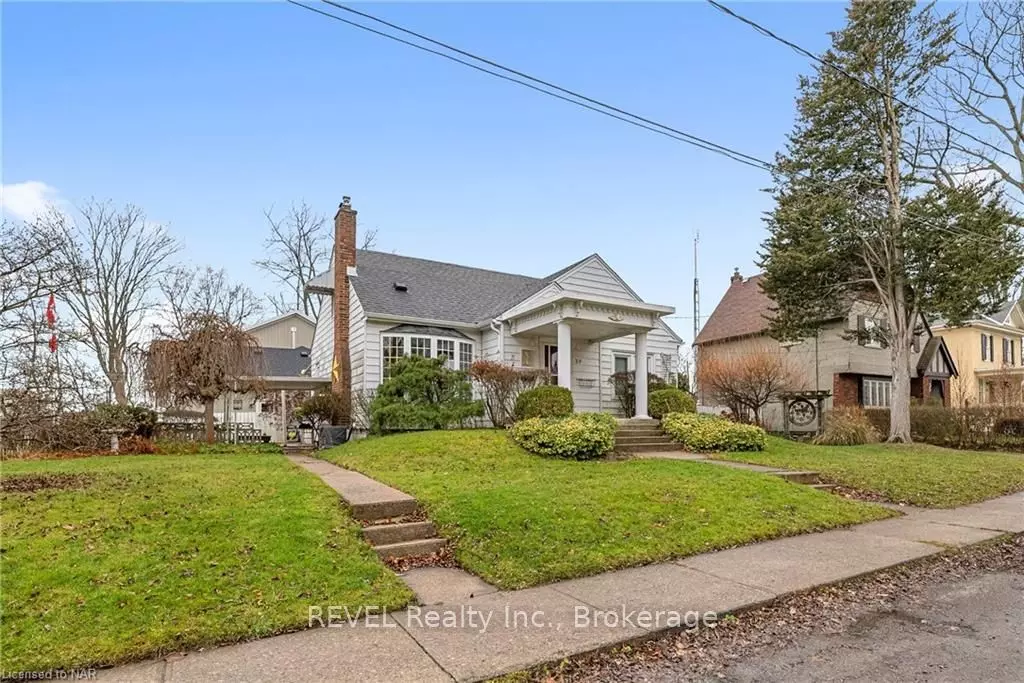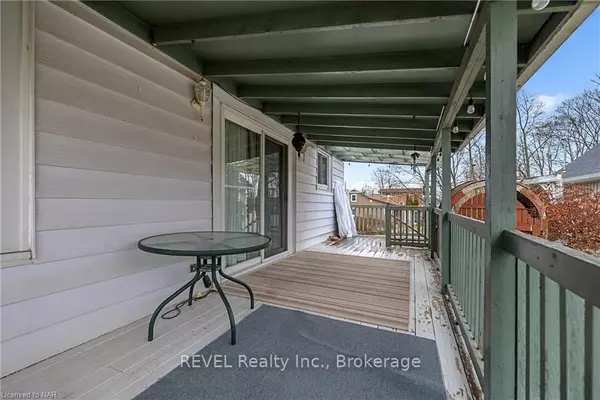$500,000
$519,900
3.8%For more information regarding the value of a property, please contact us for a free consultation.
39 MERRITT ST Welland, ON L3C 4S9
3 Beds
2 Baths
1,726 SqFt
Key Details
Sold Price $500,000
Property Type Single Family Home
Sub Type Detached
Listing Status Sold
Purchase Type For Sale
Square Footage 1,726 sqft
Price per Sqft $289
MLS Listing ID X8821073
Sold Date 03/17/23
Style 1 1/2 Storey
Bedrooms 3
Annual Tax Amount $3,011
Tax Year 2022
Property Description
Lovely designed character home sitting on a spacious mature lot just steps to the Welland Canal walking trails. Nature is at your doorstep yet the home is close to all city amenities. Located in a nice north end location within walking distance to Chippawa Park, this mature residential area features tree lined streets and features many attractive character homes. The home boasts a private fenced back/side yard area with a wood deck. There's also a separate patio area at the side of the home as well as the private asphalt driveway and plenty of street parking available. Step inside the home and you'll find 3 good sized bedrooms all with ample closet space, 2 bathrooms, a private office area and a finished rec room. l. Patio doors lead from the dining room to the private wood deck. Relax for a cozy evening in front of the wood burning fireplace in the living room or enjoy the gas fireplace in the finished rec room with a convenient 2 pc bathroom. On the 2nd level is a large bedroom with a walk in closet and an open office area that gives some privacy for buyers who may work from home. Sellers family believes there are hardwood floors under the carpet in some rooms on main level. Many upgrades throughout the years including windows, shingles, central air conditioning, forced air gas furnace. Included are all light fixtures, curtains and blinds, 2 fridges, stove, dishwasher, microwave, washer and dryer. Sellers can accommodate a quick closing.
Location
Province ON
County Niagara
Zoning RL1
Rooms
Basement Full
Kitchen 1
Interior
Interior Features Other
Cooling Central Air
Fireplaces Number 2
Laundry In Basement
Exterior
Exterior Feature Deck
Garage Other
Pool None
Community Features Public Transit
View Clear
Roof Type Asphalt Shingle
Parking Type None
Building
Foundation Poured Concrete
New Construction false
Others
Senior Community No
Security Features None
Read Less
Want to know what your home might be worth? Contact us for a FREE valuation!

Our team is ready to help you sell your home for the highest possible price ASAP

GET MORE INFORMATION





