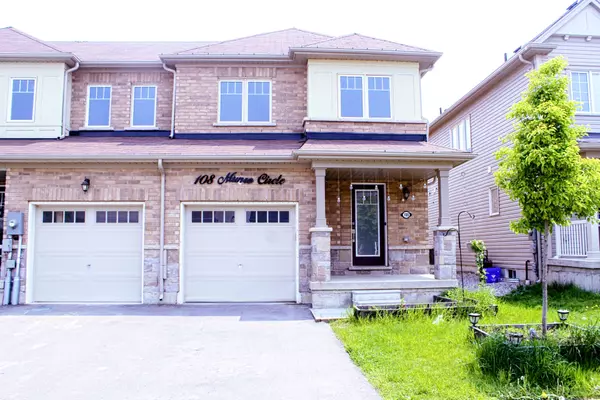$2,300
$2,300
For more information regarding the value of a property, please contact us for a free consultation.
108 Munro CIR Brantford, ON N3T 0R4
3 Beds
3 Baths
Key Details
Sold Price $2,300
Property Type Townhouse
Sub Type Att/Row/Townhouse
Listing Status Sold
Purchase Type For Sale
Approx. Sqft 1500-2000
MLS Listing ID X6036000
Sold Date 06/01/23
Style 2-Storey
Bedrooms 3
Property Description
Welcome Renters to 108 Munro circle. Chelsea model 1633 Sq. Ft. End unit Townhome. The Freehold town home is located in the West Brant popular community. This townhouse offering 3 bedrooms and 2.5 washrooms and located close to schools, and steps from parks, walking trails. This spacious Townhome has beautiful oak hardwood flooring in the living and dinning area, a stunning open concept floor plan, a large eat-in kitchen area with Breakfast Island and high-end stainless steel appliances! A beautiful wood stair leads to the second floor which has a large Primary bedroom with a huge walk-in closet, four pieces Ensuite bath with shower and soaker tub, two additional bedrooms with a second full bath and a powder room. The partially finished basement is perfect for a family room or any needed additional living space. Back yard gives more play space for children and enjoyment of outdoor events for the whole family. This is the perfect opportunity.
Location
Province ON
County Brantford
Rooms
Family Room No
Basement Partially Finished, Full
Kitchen 1
Interior
Cooling Central Air
Laundry Ensuite
Exterior
Garage Private
Garage Spaces 2.0
Pool None
Parking Type Built-In
Total Parking Spaces 2
Read Less
Want to know what your home might be worth? Contact us for a FREE valuation!

Our team is ready to help you sell your home for the highest possible price ASAP

GET MORE INFORMATION





