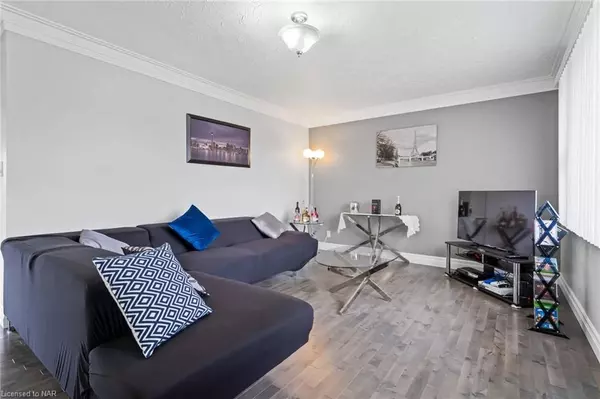$526,000
$559,900
6.1%For more information regarding the value of a property, please contact us for a free consultation.
140 JOYCE AVE Welland, ON L3B 1S8
3 Beds
2 Baths
1,221 SqFt
Key Details
Sold Price $526,000
Property Type Single Family Home
Sub Type Detached
Listing Status Sold
Purchase Type For Sale
Square Footage 1,221 sqft
Price per Sqft $430
MLS Listing ID X8821110
Sold Date 03/16/23
Style Bungalow
Bedrooms 3
Annual Tax Amount $2,783
Tax Year 2015
Property Description
Your search ends here! Get ready to be amazed by the perfect blend of openness, size, and functionality all in your sprawling bungalow! Located in a quiet family neighbourhood and only steps to parks, canal and all amenities! Imagine finally having enough space to host your entire family and friends in an oversized living room that opens up to a dining room large enough for a 10 person table! Preparing meals in this spacious kitchen will be a pleasure with plenty of windows allowing natural light throughout the day and enough room to add a kitchen island. Three generous size bedrooms will accommodate any growing family, with one bedroom having sliding patio doors that leadS onto an absolutely stunning deck overlooking a 60ft x 104ft lot! Entering through the side entrance will lead you downstairs where you'll be greeted by full height basement allowing you the ability to create the space of your dreams! Whether you are seeking additional living space, a man cave or in-law suite, this basement has enough square footage to make all of your visions come to life! The basement also features an impressive brand new 3 piece bathroom with tiled shower surround, sizeable laundry room and cold cellar; truly a rare find! Detached 1.5 car garage is deceiving in size, accompanied by an extra long paved driveway that allows parking for up to 4 vehicles! Fully fenced backyard offers plenty of green space, garden area and shed storage. Recent upgrades include: furnace and air conditioner (16'), roof with transferable warranty (16'), sump pump (22'), paint, bathrooms, light fixtures, flooring and more! Bring your offer in hand - you're not going to want to pass this home up!
Location
Province ON
County Niagara
Zoning RL2
Rooms
Basement Full
Kitchen 1
Interior
Interior Features Other
Cooling Central Air
Laundry In Basement
Exterior
Exterior Feature Deck
Garage Other
Garage Spaces 1.0
Pool None
Community Features Public Transit
Roof Type Asphalt Shingle
Parking Type Detached
Total Parking Spaces 1
Building
Foundation Concrete Block
New Construction false
Others
Senior Community Yes
Read Less
Want to know what your home might be worth? Contact us for a FREE valuation!

Our team is ready to help you sell your home for the highest possible price ASAP

GET MORE INFORMATION





