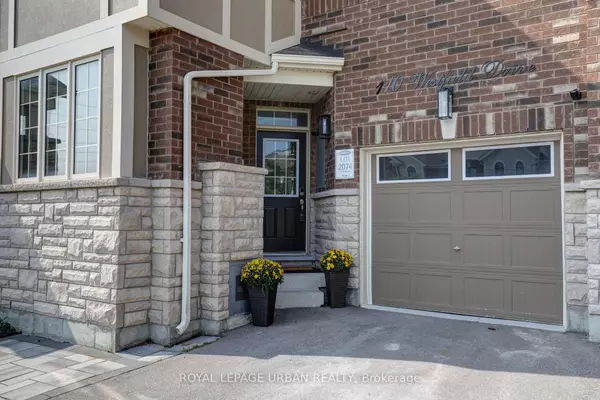$877,000
$899,000
2.4%For more information regarding the value of a property, please contact us for a free consultation.
110 Westfield DR Whitby, ON L1P 0G1
3 Beds
3 Baths
Key Details
Sold Price $877,000
Property Type Townhouse
Sub Type Att/Row/Townhouse
Listing Status Sold
Purchase Type For Sale
Approx. Sqft 1500-2000
MLS Listing ID E9349600
Sold Date 10/29/24
Style 2-Storey
Bedrooms 3
Annual Tax Amount $5,809
Tax Year 2024
Property Description
Welcome Home to your nice new 5 Year old Beauty!!! South Facing, with modern colours and stylish Decor. Hardwood floors & Staircases on main Floor. Large Kitchen with loads of Cupboards, large Island with stainless steel appliances. Pot Lights & walkout to newer deck and Fenced in Yard. Fireplace in Living room overlooking Kitchen and Yard. Main Floor Office with lots of light and two windows. Garage Access from house. Three large bedrooms with second floor laundry with washer and dryer. Second floor alcove/sitting area potentially serving as second office. Huge Walk In Closet & Bathroom in the Primary Bedroom. Potential parking for 2-3 vehicles with newly landscaped front yard & new deck overlooking back yard. This is an excellent home and community to bring your family up in. Just move in & be ready for Entertaining!!
Location
Province ON
County Durham
Zoning Residential
Rooms
Family Room No
Basement Unfinished
Kitchen 1
Interior
Interior Features None
Cooling Central Air
Fireplaces Number 1
Fireplaces Type Natural Gas
Exterior
Exterior Feature Landscaped
Garage Private
Garage Spaces 2.0
Pool None
Roof Type Asphalt Shingle
Parking Type Built-In
Total Parking Spaces 2
Building
Foundation Unknown
Read Less
Want to know what your home might be worth? Contact us for a FREE valuation!

Our team is ready to help you sell your home for the highest possible price ASAP

GET MORE INFORMATION





