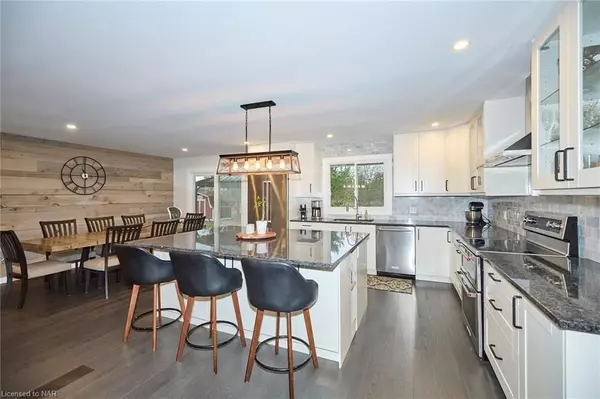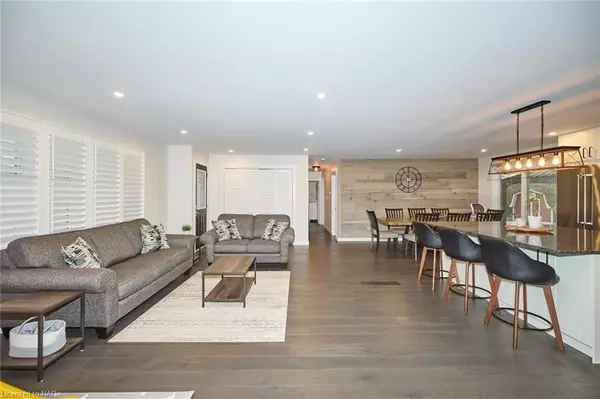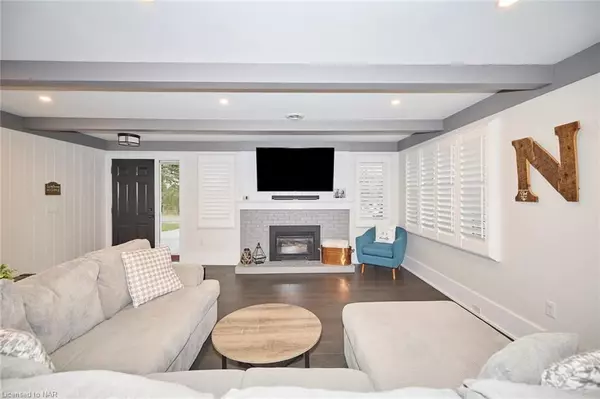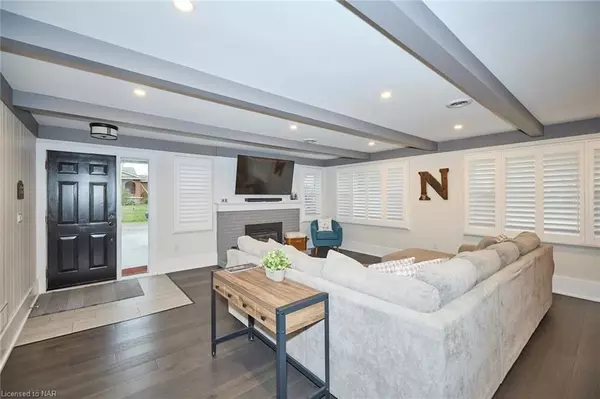$679,077
$699,900
3.0%For more information regarding the value of a property, please contact us for a free consultation.
905 DAYTONA DR Fort Erie, ON L2A 4Z7
3 Beds
2 Baths
1,904 SqFt
Key Details
Sold Price $679,077
Property Type Single Family Home
Sub Type Detached
Listing Status Sold
Purchase Type For Sale
Square Footage 1,904 sqft
Price per Sqft $356
MLS Listing ID X8501835
Sold Date 04/21/23
Style Bungalow
Bedrooms 3
Annual Tax Amount $3,020
Tax Year 2022
Property Description
Top 8 Reasons Why you will Love this Home for Sale! 1. Sprawling ranch bungalow with a gorgeous one-of-a-kind open concept design ideal for a luxury retiree couple, everything is on one level. 2. Quality finishes throughout the home such as plank engineered hardwood, courts, counters in the ensuite with double vanity tastefully decorated throughout, loads of pot lighting, granite counters, subway tile backsplashes, and gorgeous tiling throughout the bathrooms, to name a few. 3. Large prestigious lot in the heart of Crescent park with lots of room for an additional outbuilding or garage. 4. Rooms are generous throughout the home, offering ideal space for entertaining in both the large eating kitchen with attached family room and the great room alike. 5. This home offers accent details that will impress even the editor of a house and home magazine. 6. Lots of natural light throughout the home along with generous storage and closet space. 7. The kitchen is a homemaker's dream from the gorgeous stainless steel appliances to the stone-finished counters and huge breakfast island. 8. Location! Location! Location! Heart of Crescent Park, close to shops, and amenities, close to the Peace Bridge and QEW. Ideal spot for snowbirds and those seeking a luxury one-level home.
Location
Province ON
County Niagara
Zoning R1
Rooms
Basement Unfinished
Kitchen 1
Interior
Interior Features Other
Cooling Central Air
Fireplaces Number 1
Laundry Washer Hookup
Exterior
Exterior Feature Year Round Living
Garage Other
Garage Spaces 4.0
Pool None
Roof Type Shingles
Parking Type None
Total Parking Spaces 4
Building
Foundation Block
New Construction false
Others
Senior Community No
Read Less
Want to know what your home might be worth? Contact us for a FREE valuation!

Our team is ready to help you sell your home for the highest possible price ASAP

GET MORE INFORMATION





