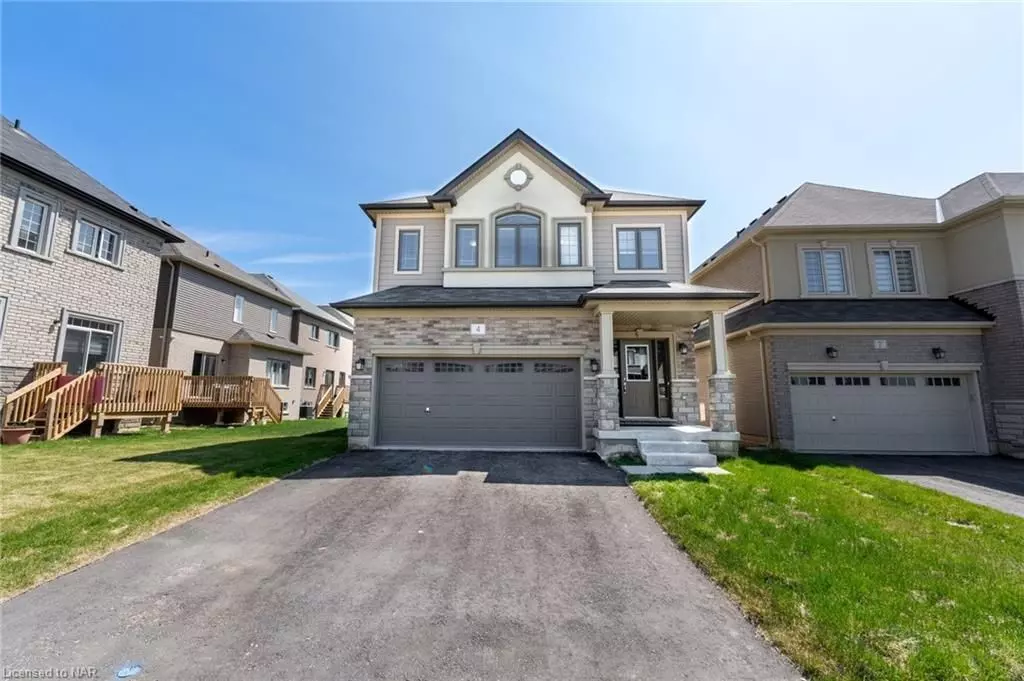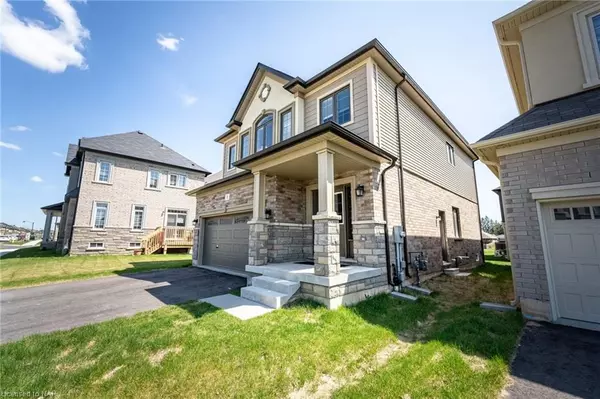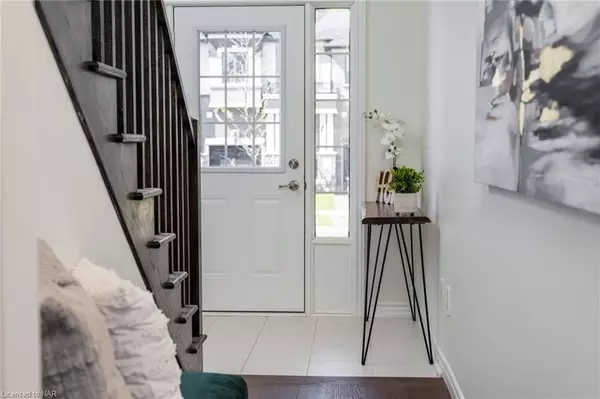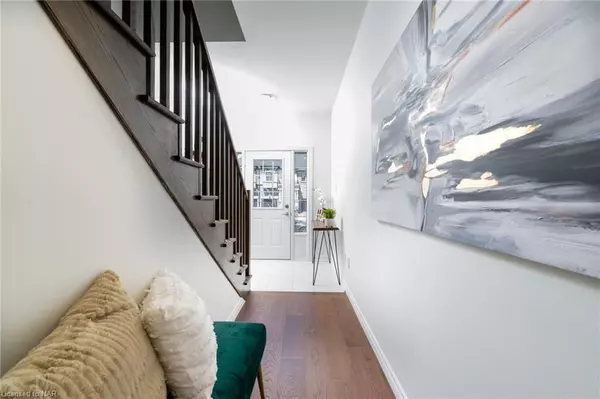$2,850
$2,850
For more information regarding the value of a property, please contact us for a free consultation.
4 BILANSKI FARM RD Brantford, ON N3S 0J4
4 Beds
3 Baths
3,000 SqFt
Key Details
Sold Price $2,850
Property Type Single Family Home
Sub Type Detached
Listing Status Sold
Purchase Type For Sale
Square Footage 3,000 sqft
Price per Sqft $0
MLS Listing ID X8498033
Sold Date 08/23/23
Style 2-Storey
Bedrooms 4
Tax Year 2021
Property Description
Introducing 4 Bilanski Farm Rd., a captivating two-story home with stone skirting. Boasting 4 bedrooms and 2.5 bathrooms, this residence offers over 2000-2500 sqft of exquisite living space. Recently updated, this home features stunning hardwood floors, a double car garage, and a back deck with sliding walk-out doors. The foyer greets you with a beautiful oak staircase, leading to a spacious living area in the heart of the home. The main level showcases 9ft ceilings, a fully upgraded kitchen with quartz countertops, stainless steel LG appliances, and oversized windows that flood the space with natural light. The lower level, accessible through a separate side door entrance, presents income potential or an ideal in-law suite with a rough-in for a bathroom and egress windows. Upstairs, discover 4 generous bedrooms and 2 bathrooms, including a luxurious 5-piece ensuite in the primary bedroom. The expansive primary bedroom features a walk-in closet, abundant windows, dual vanities, an updated shower, and a soaker tub in its ensuite.
Location
Province ON
County Brantford
Zoning r1
Rooms
Basement Full
Kitchen 1
Interior
Interior Features Sump Pump
Cooling Central Air
Exterior
Garage Other
Garage Spaces 4.0
Pool None
Roof Type Asphalt Shingle
Parking Type Attached
Total Parking Spaces 4
Building
Foundation Concrete
New Construction false
Others
Senior Community Yes
Read Less
Want to know what your home might be worth? Contact us for a FREE valuation!

Our team is ready to help you sell your home for the highest possible price ASAP

GET MORE INFORMATION





