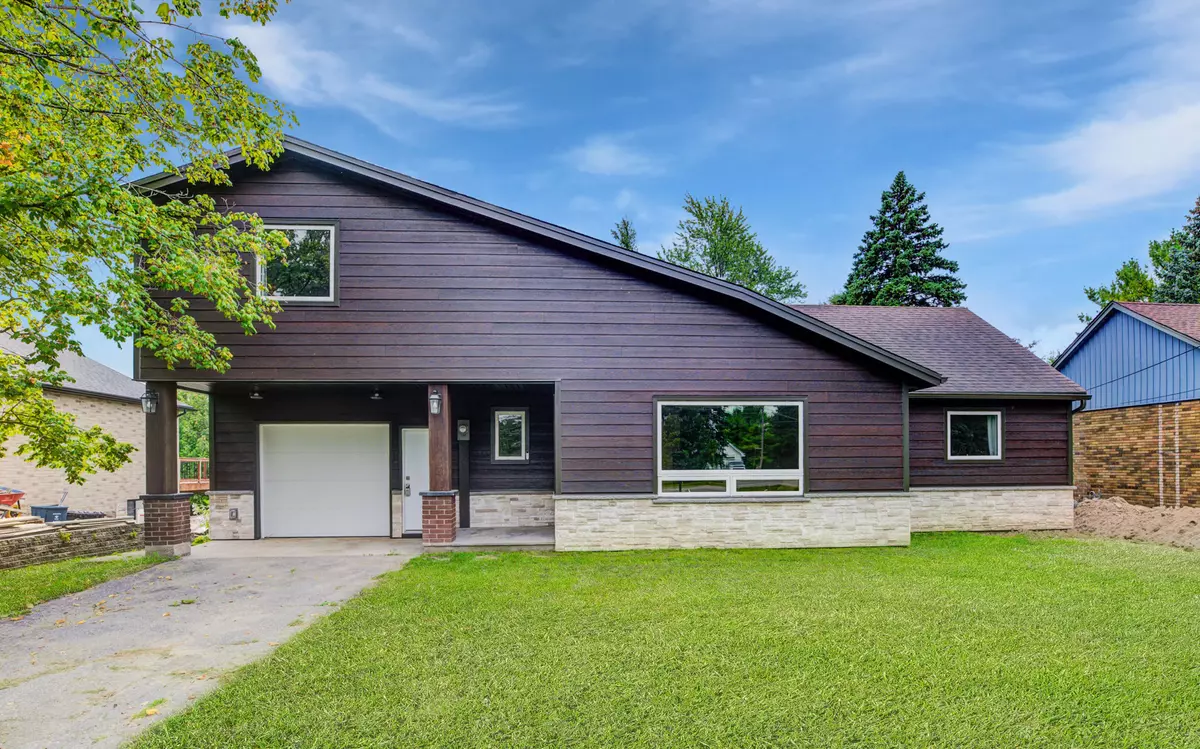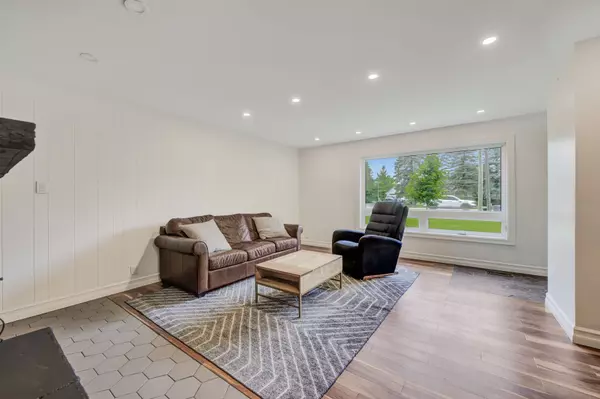$790,000
$849,900
7.0%For more information regarding the value of a property, please contact us for a free consultation.
2327 Snyder's RD E Wilmot, ON N0B 2H0
4 Beds
2 Baths
Key Details
Sold Price $790,000
Property Type Single Family Home
Sub Type Detached
Listing Status Sold
Purchase Type For Sale
Approx. Sqft 1500-2000
MLS Listing ID X7014132
Sold Date 11/06/23
Style Bungaloft
Bedrooms 4
Annual Tax Amount $3,600
Tax Year 2023
Property Description
This extensively remodelled 4-bed family home sits on just under a quarter acre lot & boasts an expansive backyard. Check out our TOP 6 reasons why you'll love this home! #6 OPEN CONCEPT MAIN FLOOR - The living room lets in tons of natural light & includes a wood fireplace. You also have a remodelled 3-piece bath. #5 MAIN FLOOR BEDROOMS & LAUNDRY - There’s more to discover on the main floor, including laundry, and two bedrooms. #4 EXCELLENT EAT-IN KITCHEN - The eat-in kitchen overlooks the backyard, with high-end granite countertops, subway tile backsplash, s/s appliances & a large island with extra storage & breakfast bar. #3 BEAUTIFUL BACKYARD - Boasting an expansive second-floor deck with gazebo, there’s no shortage of space in which to BBQ up a storm, sunbathe, or entertain. There's also a hot tub with a privacy screen. #2 BEDROOMS & BATH - The primary suite boasts 2 walk-in closets. There’s also a privilege 4-pc ensuite & a great open space. #1 LOCATION
Location
Province ON
County Waterloo
Zoning RES
Rooms
Family Room No
Basement Full, Unfinished
Kitchen 1
Interior
Cooling Central Air
Exterior
Garage Private Double
Garage Spaces 6.0
Pool None
Parking Type Attached
Total Parking Spaces 6
Read Less
Want to know what your home might be worth? Contact us for a FREE valuation!

Our team is ready to help you sell your home for the highest possible price ASAP

GET MORE INFORMATION





