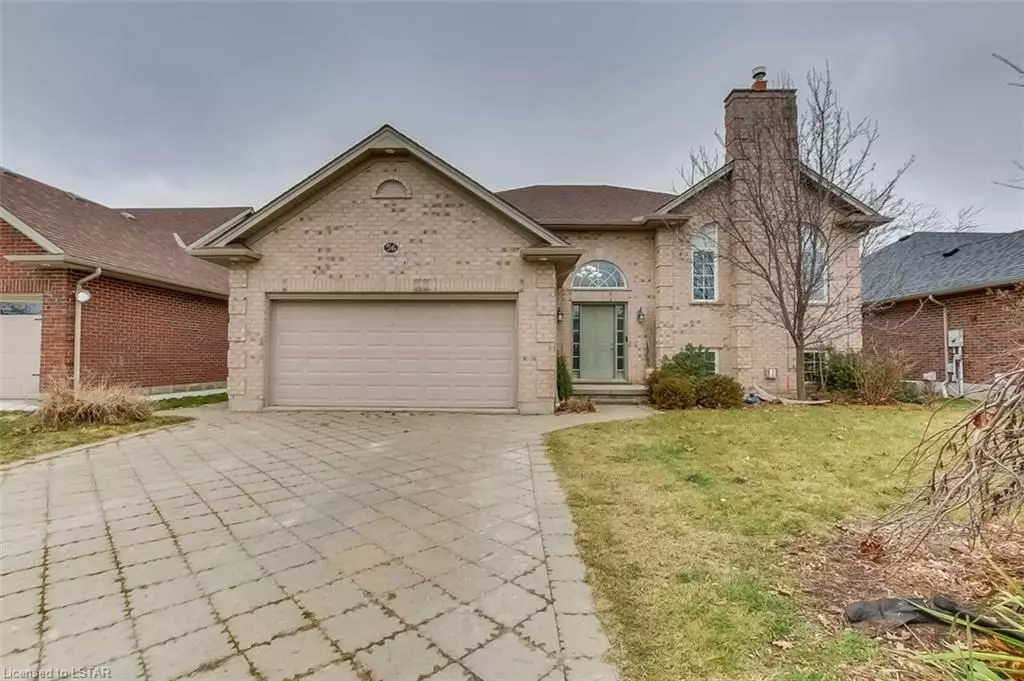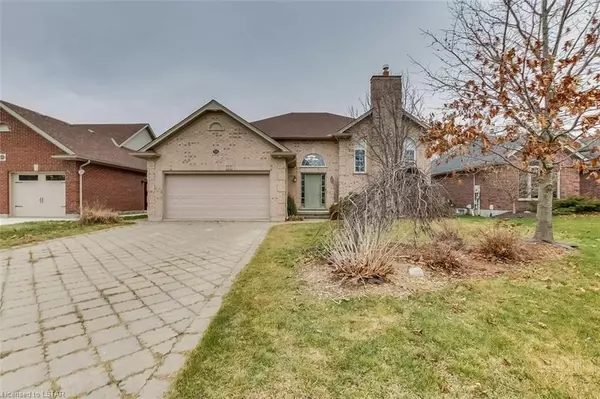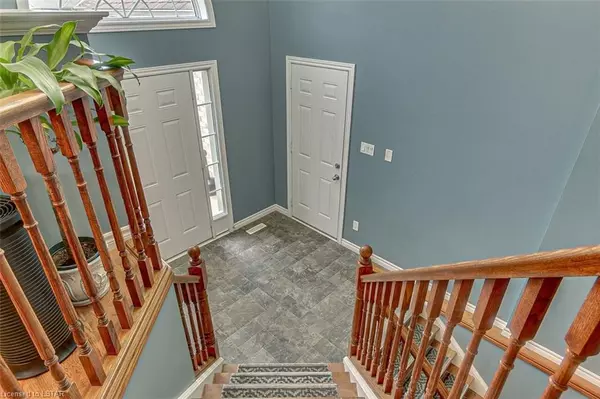$829,000
$869,900
4.7%For more information regarding the value of a property, please contact us for a free consultation.
56 TURNBERRY DR Thames Centre, ON N0L 1G3
5 Beds
3 Baths
2,539 SqFt
Key Details
Sold Price $829,000
Property Type Single Family Home
Sub Type Detached
Listing Status Sold
Purchase Type For Sale
Square Footage 2,539 sqft
Price per Sqft $326
MLS Listing ID X8194650
Sold Date 05/15/24
Style Bungalow-Raised
Bedrooms 5
Annual Tax Amount $4,556
Tax Year 2023
Property Description
Welcome to this well maintained 5 bedroom, 3 bathroom raised ranch nestled in the much sought after Quail Run neighbourhood of Dorchester, and just a short drive to London. This great family home features a completely renovated kitchen that will be sure to please. This kitchen features all new stainless steel appliances with built in oven and microwave, tons of cabinets and pull out drawers that are all soft closing, pantry with pull out drawers, coffee station and the countertops are leathered granite direct from Brazil. There are newer shingles in 2018, two fireplaces, main floor laundry and walk out access to a covered two-storey deck that is the perfect place for your outdoor enjoyment. Also on the main floor is a large dining space and great room with a gas fireplace, three large bedrooms, one of which has currently been converted into a walk-in closet for the master bedroom but it could easily be converted back to a bedroom. The lower level features a large family room, a spacious office with another gas fireplace, two large bedrooms one of which has walk-out access to the large private yard and stone patio. This has the potential for an in-law suite if required. Come see this fabulous home and make Dorchester your new home !
Location
Province ON
County Middlesex
Zoning R1
Rooms
Family Room No
Basement Full
Kitchen 1
Separate Den/Office 2
Interior
Interior Features Water Heater, Air Exchanger, Water Softener
Cooling Central Air
Fireplaces Number 2
Exterior
Exterior Feature Deck, Hot Tub
Garage Private Double, Inside Entry
Garage Spaces 6.0
Pool None
Community Features Recreation/Community Centre
Roof Type Shingles
Parking Type Attached
Total Parking Spaces 6
Building
Foundation Poured Concrete
Others
Senior Community Yes
Read Less
Want to know what your home might be worth? Contact us for a FREE valuation!

Our team is ready to help you sell your home for the highest possible price ASAP

GET MORE INFORMATION





