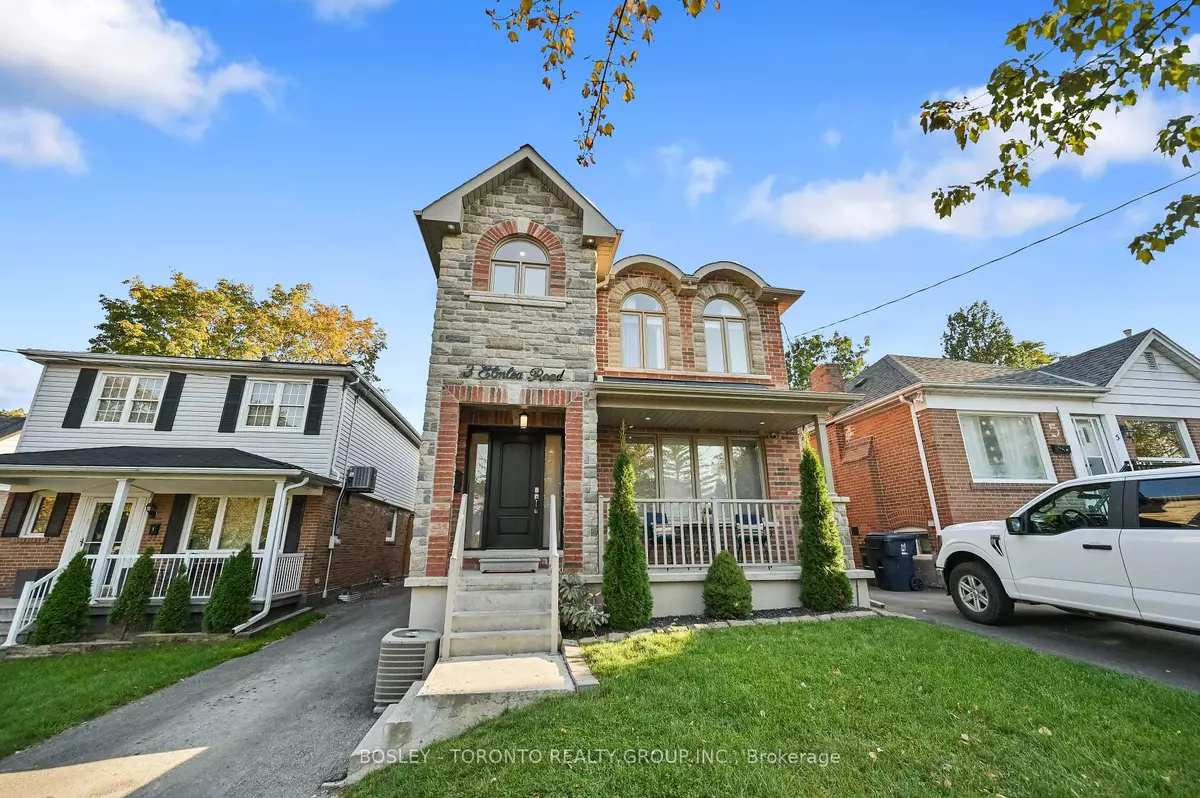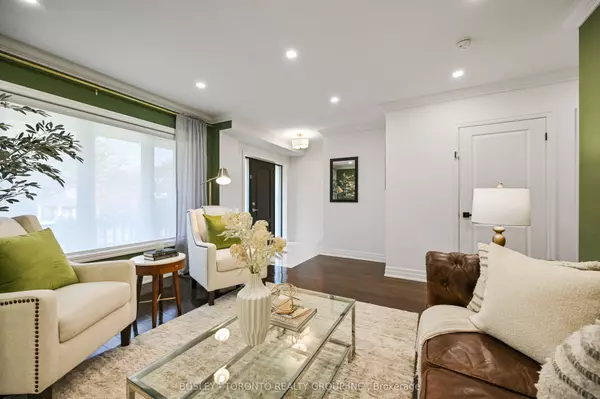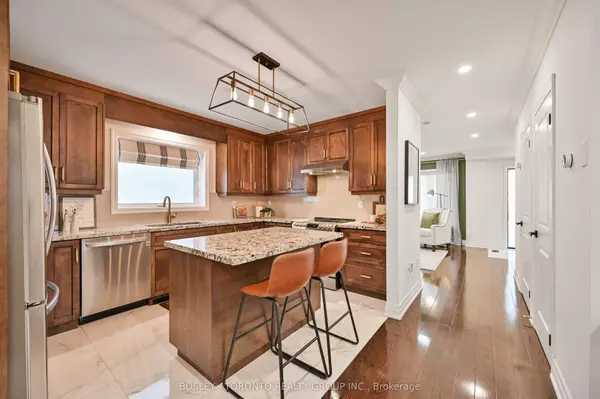$1,475,000
$1,499,000
1.6%For more information regarding the value of a property, please contact us for a free consultation.
3 Elmlea RD Toronto W09, ON M9P 2M6
5 Beds
4 Baths
Key Details
Sold Price $1,475,000
Property Type Single Family Home
Sub Type Detached
Listing Status Sold
Purchase Type For Sale
MLS Listing ID W7227242
Sold Date 12/18/23
Style 2-Storey
Bedrooms 5
Annual Tax Amount $6,182
Tax Year 2023
Property Description
Welcome To Weston! One Of The City’s Best Kept Secrets, This Quaint, Quiet, Family-Friendly Pocket Is Tucked Away North Of Dixon Road, With No Traffic And Serene Surroundings. This Custom-Built Gem Proudly Stands On A Sprawling 34 x 150 Foot Lot With A Park-Like Backyard Offering A Large Wooden Deck, Lush Lawn, & Full Kids Playground! Tastefully-Designed & Upgraded Throughout, The Main Floor Offers A Gorgeous Kitchen With All-New 2023 Appliances & A Pantry You Won’t Find Anywhere! Formal Living Rm, Spacious Dining Rm, & Functional Family Rm That Walks Out To The Deck. Four Large Bedrooms Upstairs Including Oversized Primary Bedroom W/Walk-In Closet & 5-Piece Ensuite Bath. Massive Basement Offers Kids Play Rm Or Man-Cave, Plus A Huge Fifth Bedroom That Would Make A Great Home Office! Private Driveway, Beautiful Curb Appeal, & A Wonderfully Well-Kept Home – See The Home Inspection!
Location
Province ON
County Toronto
Rooms
Family Room Yes
Basement Finished, Separate Entrance
Kitchen 1
Separate Den/Office 1
Interior
Cooling Central Air
Exterior
Garage Private
Garage Spaces 5.0
Pool None
Parking Type None
Total Parking Spaces 5
Read Less
Want to know what your home might be worth? Contact us for a FREE valuation!

Our team is ready to help you sell your home for the highest possible price ASAP

GET MORE INFORMATION





