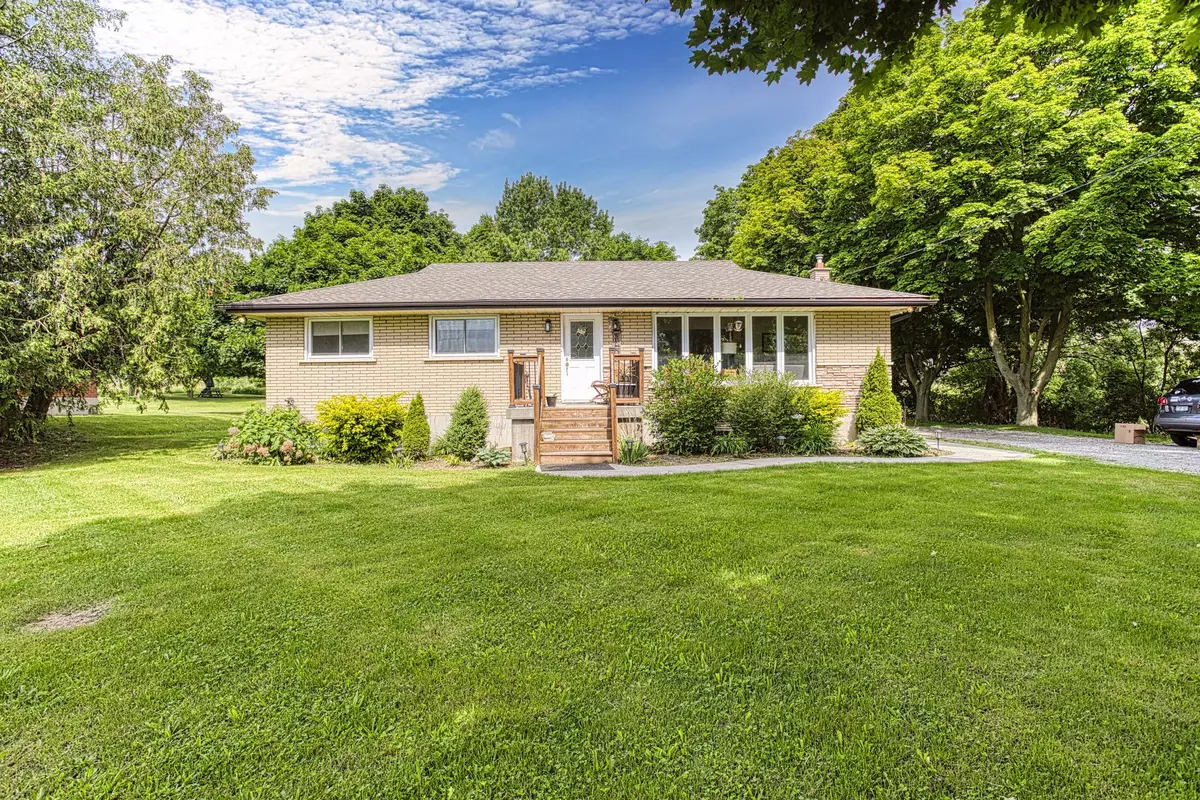$850,000
$850,000
For more information regarding the value of a property, please contact us for a free consultation.
76 Johnson RD Brantford, ON N3T 5M1
4 Beds
3 Baths
Key Details
Sold Price $850,000
Property Type Single Family Home
Sub Type Detached
Listing Status Sold
Purchase Type For Sale
MLS Listing ID X8410282
Sold Date 08/27/24
Style Bungalow
Bedrooms 4
Annual Tax Amount $4,734
Tax Year 2024
Property Description
Nestled in the heart of Bransford is 76 Johnson Road, a splendid family residence offering the perfect blend of space, comfort, and convenience. Boasting 3+1 generously-sized bedrooms and 2.5 well-appointed bathrooms, this house is an ideal abode for families, newlyweds, or those enjoying their golden years in retirement. Set upon a magnificent 1.2-acre plot, the property provides a sense of rural tranquility whilst maintaining easy highway access for your commuting needs. The sprawling lot, extending to 426 feet, features a sizeable outbuilding complete with electricity and water, presenting a plethora of potential uses from a workshop to a home-based business or a delightful retreat for hobbies and relaxation. The residence itself is complemented by a capacious driveway, offering ample parking, ensuring guests and family alike are welcomed with convenience. The allure of the outdoors continues with the property situated directly across from a charming local park, inviting leisurely strolls and outdoor activities just a stone's throw from your doorstep. Whether you're gathering with loved ones or savouring a moment of peace in your vast garden, 76 Johnson Road promises a lifestyle of ease and enjoyment. Make this house your forever home and experience the pinnacle of suburban living.
Location
Province ON
County Brantford
Rooms
Family Room No
Basement Full
Kitchen 1
Separate Den/Office 1
Interior
Interior Features None
Cooling Central Air
Exterior
Garage Private
Garage Spaces 15.0
Pool None
Roof Type Asphalt Shingle
Parking Type Detached
Total Parking Spaces 15
Building
Foundation Poured Concrete
Read Less
Want to know what your home might be worth? Contact us for a FREE valuation!

Our team is ready to help you sell your home for the highest possible price ASAP

GET MORE INFORMATION





