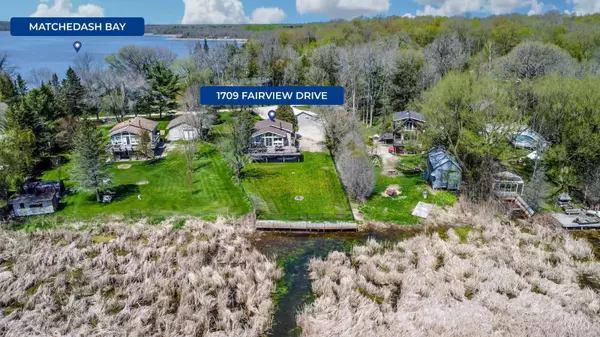$763,000
$785,000
2.8%For more information regarding the value of a property, please contact us for a free consultation.
1709 Fairview DR Severn, ON L0K 1E0
3 Beds
1 Bath
Key Details
Sold Price $763,000
Property Type Single Family Home
Sub Type Detached
Listing Status Sold
Purchase Type For Sale
Approx. Sqft 700-1100
MLS Listing ID S8319192
Sold Date 08/08/24
Style Bungalow-Raised
Bedrooms 3
Annual Tax Amount $2,101
Tax Year 2023
Property Description
*****SOLD FIRM, AWAITING DEPOSIT*********************************** TASTEFULLY UPDATED WATERFRONT HOME ON A SPRAWLING LOT WITH A DETACHED GARAGE & WORKSHOP! Introducing this breathtaking waterfront bungalow on Matchedash Bay, offering elegant living and stunning views. Matchedash Bay provides access to Georgian Bay offering endless opportunities for boating adventures. This move-in ready bungalow boasts a tastefully renovated interior with updated flooring, pot lighting, elegant finishes, and a neutral palette of paint tones that sets the stage for elegant living. The open concept eat-in kitchen is a chef's delight, featuring stainless steel appliances, granite countertops, a peninsula with seating, and an undermount sink. A charming family room hosts a cozy fireplace, vaulted ceiling with beams, and a walkout to the expansive back deck. The main floor bedrooms offer peaceful retreats, one with a walk-in closet. The fully finished walkout basement extends your living space. Additional amenities include high-speed internet access, a reverse osmosis system, a newly installed heating system (2022), an owned hot water heater, and new shingles (2024.) Enjoy the sprawling 129 x 229 ft fenced lot with a detached garage and workshop equipped with hydro. Conveniently located in proximity to highway access, trails, a boat launch, and just minutes away from the abundance of amenities in Coldwater. Appreciate the easy commute to Barrie. Live the dream of waterfront living at this #HomeToStay!
Location
Province ON
County Simcoe
Zoning SR3
Rooms
Family Room Yes
Basement Full, Finished
Kitchen 1
Separate Den/Office 1
Interior
Interior Features Water Heater Owned, Water Softener
Cooling Central Air
Fireplaces Number 1
Fireplaces Type Wood Stove
Exterior
Exterior Feature Privacy, Deck
Garage Private Double
Garage Spaces 12.0
Pool None
Waterfront Description Breakwater
View Bay, Water
Roof Type Asphalt Shingle
Parking Type Detached
Total Parking Spaces 12
Building
Foundation Concrete
Read Less
Want to know what your home might be worth? Contact us for a FREE valuation!

Our team is ready to help you sell your home for the highest possible price ASAP

GET MORE INFORMATION





