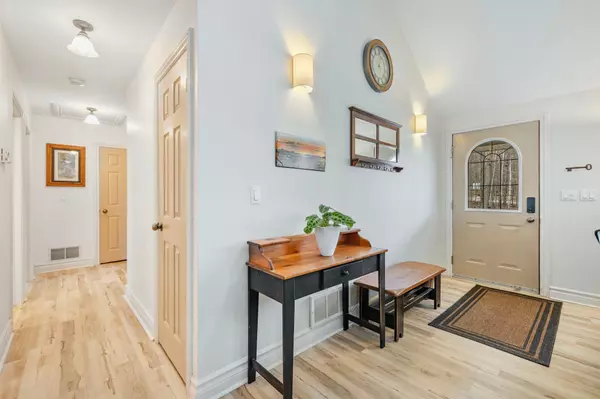$965,000
$999,900
3.5%For more information regarding the value of a property, please contact us for a free consultation.
1019 Sandhill RD Severn, ON L0K 1E0
5 Beds
3 Baths
0.5 Acres Lot
Key Details
Sold Price $965,000
Property Type Single Family Home
Sub Type Detached
Listing Status Sold
Purchase Type For Sale
MLS Listing ID S8186866
Sold Date 08/15/24
Style Bungalow
Bedrooms 5
Annual Tax Amount $2,536
Tax Year 2023
Lot Size 0.500 Acres
Property Description
Your Perfect Family Oasis Awaits! Nestled on a picturesque lot just minutes away from Coldwater, with convenient access to Hwy 400, this charming bungalow offers the ideal blend of rural tranquility and urban accessibility. Enjoy an effortless commute to Midland, Orillia, or Barrie from the comfort of your new home! Boasting captivating curb appeal, this custom-built home was meticulously designed with family living in mind. Step into the inviting main floor, where vaulted ceilings accentuate the spacious living room, seamlessly flowing into a dining area and a charming kitchen. With 5 bedrooms and 3 bathrooms, there's ample space for every member of the family to relax and unwind. Venture downstairs to discover a lively rec-room, perfect for entertaining guests or providing overflow accommodation for overnight visitors. The attached double garage offers the convenience of inside entry to the laundry room, while a separate mud-room entrance ensures easy access to the kitchen, ideal for those busy days on the go. Step outside to your own private outdoor haven, featuring a delightful backyard oasis complete with decks surrounding an inviting above-ground heated pool and a charming gazebo housing a luxurious hot tub. Towering trees provide a serene backdrop, offering both privacy and a picturesque setting for endless hours of outdoor enjoyment. Don't miss the opportunity to make this property your forever home.
Location
Province ON
County Simcoe
Zoning RES
Rooms
Family Room Yes
Basement Finished
Kitchen 1
Interior
Interior Features Generator - Partial
Cooling Central Air
Exterior
Garage Private
Garage Spaces 12.0
Pool Above Ground
Roof Type Asphalt Shingle
Parking Type Attached
Total Parking Spaces 12
Building
Foundation Wood
Read Less
Want to know what your home might be worth? Contact us for a FREE valuation!

Our team is ready to help you sell your home for the highest possible price ASAP

GET MORE INFORMATION





