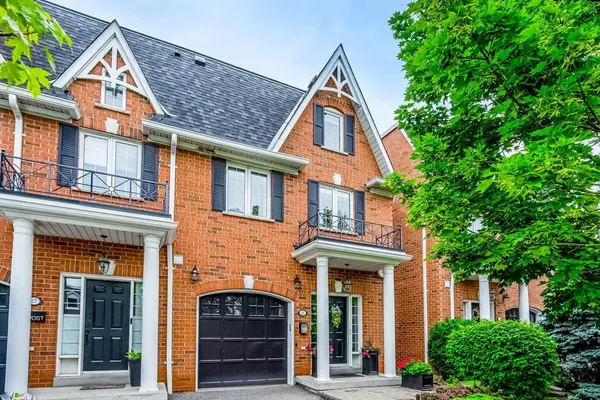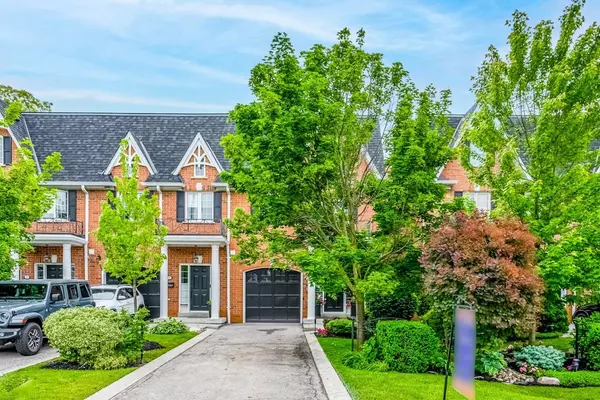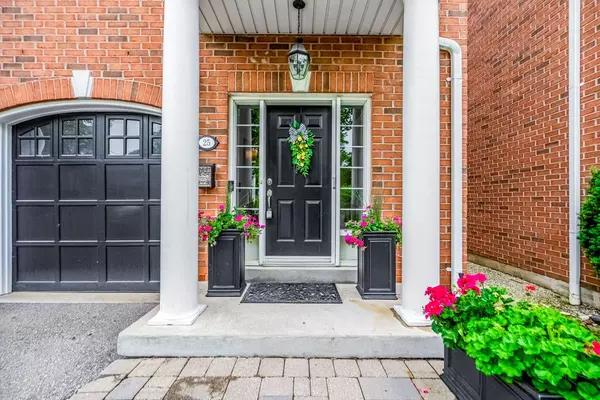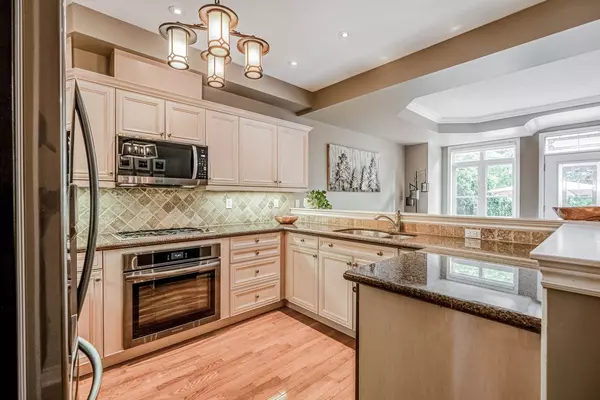$1,075,000
$1,199,000
10.3%For more information regarding the value of a property, please contact us for a free consultation.
25 Ellen ST #3 Mississauga, ON L5M 1R8
3 Beds
3 Baths
Key Details
Sold Price $1,075,000
Property Type Condo
Sub Type Condo Townhouse
Listing Status Sold
Purchase Type For Sale
Approx. Sqft 2250-2499
MLS Listing ID W8412104
Sold Date 09/26/24
Style 3-Storey
Bedrooms 3
HOA Fees $795
Annual Tax Amount $6,726
Tax Year 2023
Property Description
Executive End Unit Townhome Overlooking Credit River & steps to downtown Streetsville, where you can enjoy many shops, restaurants & easy access to the GO train. Enjoy over 2800 sq.ft. total living area. Very desirable open concept living/dining/kitchen with upgraded appliances, gas fireplace, 9ft ceilings, hardwood floors & granite counters. Private backyard oasis backing onto green space & walking trail by the Credit River. Enjoy the beautiful view of mature trees.Rare bright oversized great room loft with 2 skylights & large storage closets. 2nd floor laundry & hardwood floors. Primary bedroom includes walk-in closet with custom organizers & ensuite with jacuzzi style tub overlooking ravine. 2nd bedroom with custom double closet and jack & jill bathroom. Large 3rd bedroom with walk-in closet and skylight. Finished basement with bright den, bathroom rough-in, workshop with cabinet storage & sink, & cold cellar with custom shelving. Beautiful curb appeal with 3 car driveway & single car garage. Property Management Take Care Of All Exterior Work Including Roof, Windows, Lawn, Snow Plowing And In-ground Sprinklers. OPEN HOUSE Saturday June 15th 2-4pm.
Location
Province ON
County Peel
Rooms
Family Room No
Basement Full, Finished
Kitchen 1
Interior
Interior Features Central Vacuum, Rough-In Bath, Water Heater Owned, Built-In Oven, Auto Garage Door Remote
Cooling Central Air
Fireplaces Number 1
Fireplaces Type Natural Gas
Laundry Laundry Closet, In-Suite Laundry
Exterior
Exterior Feature Lawn Sprinkler System, Privacy
Garage Private
Garage Spaces 4.0
Amenities Available BBQs Allowed
Roof Type Asphalt Shingle
Parking Type Built-In
Total Parking Spaces 4
Building
Locker None
Others
Pets Description Restricted
Read Less
Want to know what your home might be worth? Contact us for a FREE valuation!

Our team is ready to help you sell your home for the highest possible price ASAP

GET MORE INFORMATION





