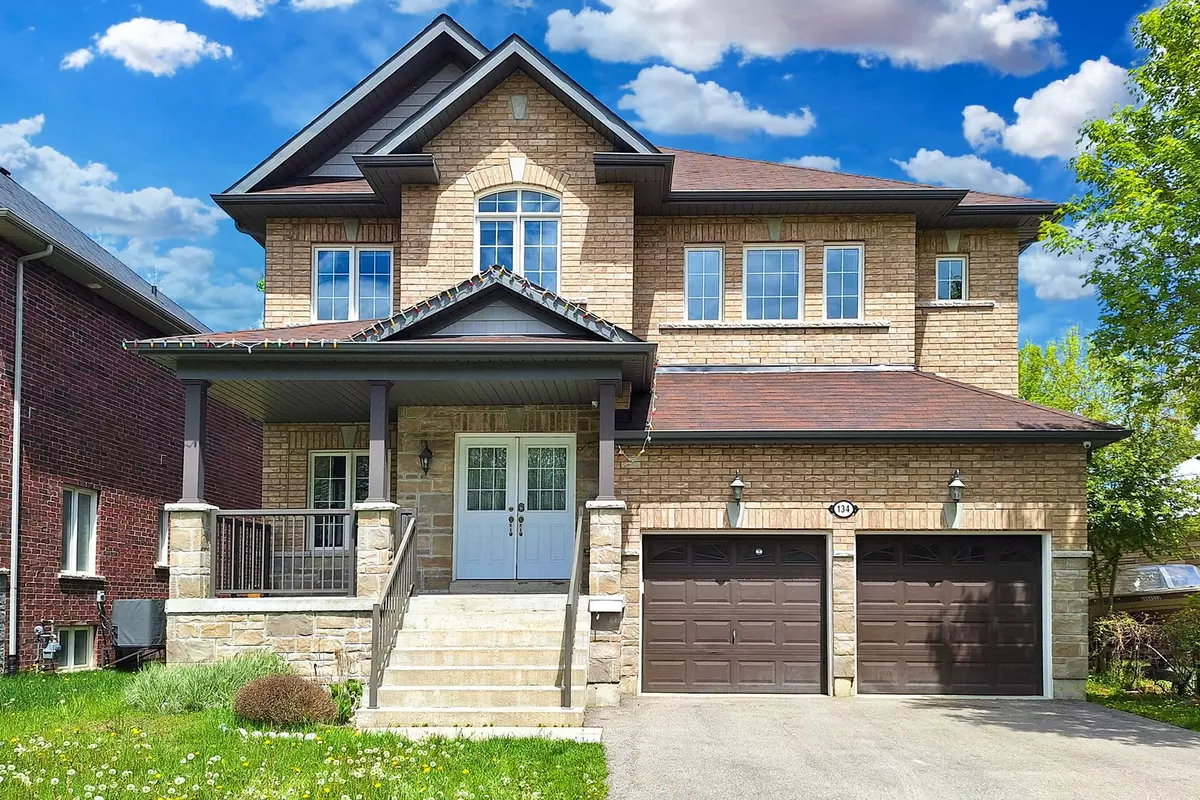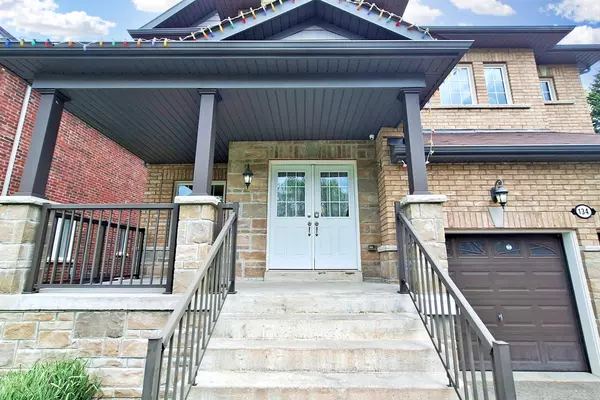$1,271,888
$1,278,000
0.5%For more information regarding the value of a property, please contact us for a free consultation.
134 Riveredge DR S Georgina, ON L4P 2P3
4 Beds
4 Baths
Key Details
Sold Price $1,271,888
Property Type Single Family Home
Sub Type Detached
Listing Status Sold
Purchase Type For Sale
Approx. Sqft 2500-3000
MLS Listing ID N8437200
Sold Date 08/19/24
Style 2-Storey
Bedrooms 4
Annual Tax Amount $6,495
Tax Year 2023
Property Description
Upgraded generous size covered front porch! NO Neighbors on the back! Upgraded basement! 9' ceiling and large windows! Over 1100sqft allows you put Rec room and Nanny apartment in. Extra large cold cell for making your own wine and storing lots of vegetables! 2 primary bedrooms on 2nd floor! All 4 bedrooms have lots of windows and natural lights! Open concept family room/dinning room/kitchen, cozy large gas fireplace. Hardwood floor and ceramic tiles throughout the entire house. Large center island with brand new quart stone countertop, new backsplash! Double car garage, wide driveway good for 4 SUVs.5 minutes to Hwy404, 45 minutes to Toronto, walking distance to restaurants, marina, river, Lake Simcoe, schools, everything you need is just a short drive away.
Location
Province ON
County York
Rooms
Family Room Yes
Basement Full, Unfinished
Kitchen 1
Interior
Interior Features Carpet Free, Auto Garage Door Remote, Countertop Range
Cooling Central Air
Exterior
Garage Private
Garage Spaces 6.0
Pool None
Roof Type Asphalt Shingle
Parking Type Built-In
Total Parking Spaces 6
Building
Foundation Concrete
Read Less
Want to know what your home might be worth? Contact us for a FREE valuation!

Our team is ready to help you sell your home for the highest possible price ASAP

GET MORE INFORMATION





