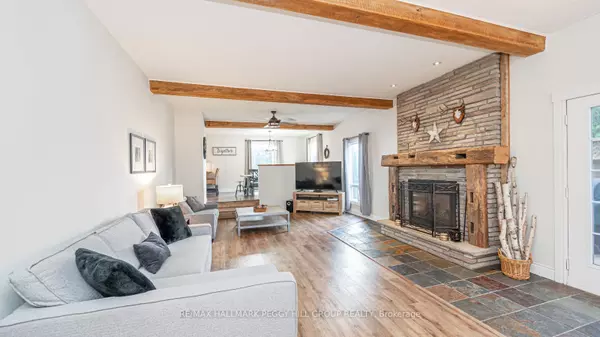$1,499,000
$1,399,900
7.1%For more information regarding the value of a property, please contact us for a free consultation.
1804 10TH Line Innisfil, ON L9S 3P3
4 Beds
3 Baths
2 Acres Lot
Key Details
Sold Price $1,499,000
Property Type Single Family Home
Sub Type Detached
Listing Status Sold
Purchase Type For Sale
Approx. Sqft 3000-3500
MLS Listing ID N7250332
Sold Date 02/29/24
Style 2-Storey
Bedrooms 4
Annual Tax Amount $6,080
Tax Year 2023
Lot Size 2.000 Acres
Property Description
GORGEOUS UPGRADED HOME ON 2 SPRAWLING ACRES OF PRIVACY CLOSE TO ALL AMENITIES! Welcome to 1804 10th Line. This desirable property is minutes from Barrie, near the beach, Go Station, Highway 400, and Stroud, combining tranquillity with connectivity. Set on a sprawling 2-acre lot, it offers many outdoor delights, including a gazebo, fire pit, chicken coop, storage sheds & a new driveway. Enjoy over 3,000 sqft of living space with large principal rooms, neutral finishes, laminate floors, and a sunken living room with a gas fireplace and a walkout to the tiered deck. The upper level boasts four spacious bedrooms, including a lavish primary suite with a 5pc ensuite. The unspoiled basement provides room for customization with a walk-up to the oversized garage. Recent upgrades include a 16KW Generac generator, new shingles, soffit, eavestroughs, UV filter & washer/dryer (2023). This #HomeToStay offers an exceptional living experience.
Location
Province ON
County Simcoe
Zoning EP, RR
Rooms
Family Room Yes
Basement Full, Unfinished
Kitchen 1
Interior
Cooling Central Air
Exterior
Garage Private Double
Garage Spaces 11.0
Pool None
Parking Type Attached
Total Parking Spaces 11
Read Less
Want to know what your home might be worth? Contact us for a FREE valuation!

Our team is ready to help you sell your home for the highest possible price ASAP

GET MORE INFORMATION





