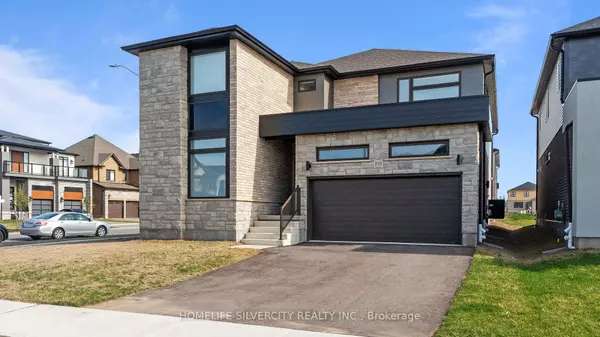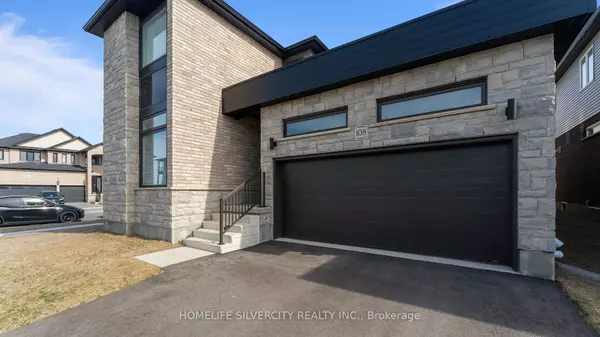$1,295,000
$1,395,000
7.2%For more information regarding the value of a property, please contact us for a free consultation.
108 Sass CRES Brant, ON N3L 0J3
5 Beds
5 Baths
Key Details
Sold Price $1,295,000
Property Type Single Family Home
Sub Type Detached
Listing Status Sold
Purchase Type For Sale
Approx. Sqft 3500-5000
MLS Listing ID X8408448
Sold Date 08/30/24
Style 2-Storey
Bedrooms 5
Annual Tax Amount $7,350
Tax Year 2024
Property Description
Welcome to Beautiful ''Grandview Homes" "cobblestone B" corner lot 3780 sqft one year old 5 bedrooms 4.5 bathrooms upscale living space located in Paris Ontario close to plaza, Hwy 403, schools, River & Brant sport complex. The luxurious home is flooded with natural lights. Main floor finish with large living & office with spacious windows. Spacious large dining area. Extra large great room. Beautiful spacious kitchen with built in appliances, undermount sink, 12 x24 tiles, large pantry, granite quartz countertop & spacious. Breakfast area & sliding door leading to the big backyard. oak hardwood staircase with natural finish & black metal spindles. Transum window. Main floor finish with large bedroom with full baths & walk-in-closet. 2 pc additional powder room on main floor. Second floor finish with spacious primary bedroom with 2 spacious walk-in- closets & luxury Ensuite with double vanity sinks. 2 Additional bedrooms with shared (Jack & Jill) 5 piece full bath & walk-in -closet. Additional bedroom with 4 piece full Ensuite & spacious walk-in -closet. Work station on second floor. Upper-level laundry. unfinished basement with separate entrance, 200 Amp, Rough-in-basement. Central Vac rough-in. Come check out this stunning home. This home has both comfort & convenience. Lot Premium 25,000 upgraded stone Lighting, Decora Switches, upper Kitchen Cabinets molding to ceiling Kitchen, built in wall oven & microware Cabinetry, built in Cooktop, insulated garage door, Over 120k Upgrades.
Location
Province ON
County Brant
Zoning RM1-21
Rooms
Family Room Yes
Basement Full, Separate Entrance
Kitchen 1
Interior
Interior Features None
Cooling Central Air
Exterior
Garage Private Double
Garage Spaces 4.0
Pool None
Roof Type Unknown
Parking Type Detached
Total Parking Spaces 4
Building
Foundation Unknown
Read Less
Want to know what your home might be worth? Contact us for a FREE valuation!

Our team is ready to help you sell your home for the highest possible price ASAP

GET MORE INFORMATION





