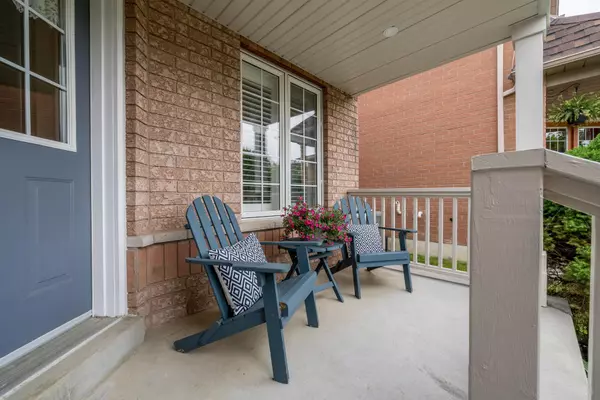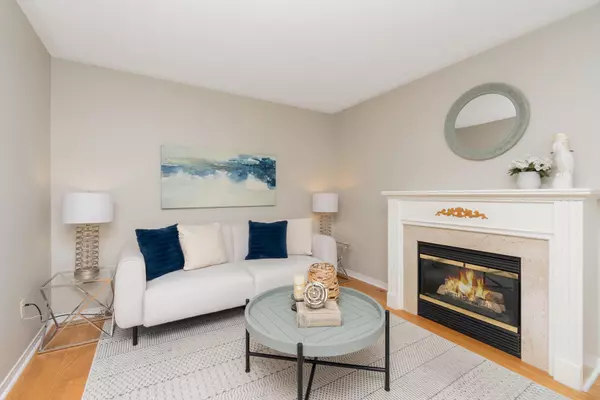$1,170,000
$1,159,900
0.9%For more information regarding the value of a property, please contact us for a free consultation.
38 Russell ST Halton Hills, ON L7G 5Y8
4 Beds
4 Baths
Key Details
Sold Price $1,170,000
Property Type Single Family Home
Sub Type Detached
Listing Status Sold
Purchase Type For Sale
Approx. Sqft 2000-2500
MLS Listing ID W8427636
Sold Date 08/30/24
Style 2-Storey
Bedrooms 4
Annual Tax Amount $5,406
Tax Year 2023
Property Description
Extensive landscaping and an inviting covered porch welcome you into this lovingly cared for 4-bedroom, 4-bathroom home in sought-after small enclave. Freshly painted with pride of ownership inside and out, this home is move-in ready! The main level offers a sun-filled family friendly layout with California shutters and tasteful hardwood and ceramic flooring. Separate dining and living rooms provide wonderful space for family and entertaining. An eat-in kitchen, the heart of the home, offers freshly painted cabinetry, pantry, granite counter, moveable island with seating, backsplash, and walkout to the lovely mature yard complete with patio, gazebo, arbor and garden shed. The family room, with views over the gorgeous yard, powder room and laundry/mudroom with garage access wrap up the main level. The upper level, also with California shutters, enjoys 4 spacious bedrooms, the primary with 5-piece ensuite and walk-in closet. A second bedroom with walk-in closet and garden door walkout to the balcony plus two additional bedrooms share the main 4-piece bathroom. The finished lower level adds to the living space with large rec room, 2-piece bathroom, workshop, storage space and cold cellar. The double garage with mezzanine storage completes the package. Super location for commuters with easy access to Highway 7. Close to schools, parks, shops, restaurants and just steps to the river and fabulous Hungry Hollow trail system.
Location
Province ON
County Halton
Rooms
Family Room Yes
Basement Finished
Kitchen 1
Interior
Interior Features Other
Cooling Central Air
Exterior
Garage Private Double
Garage Spaces 4.0
Pool None
Roof Type Unknown
Parking Type Attached
Total Parking Spaces 4
Building
Foundation Unknown
Read Less
Want to know what your home might be worth? Contact us for a FREE valuation!

Our team is ready to help you sell your home for the highest possible price ASAP

GET MORE INFORMATION





