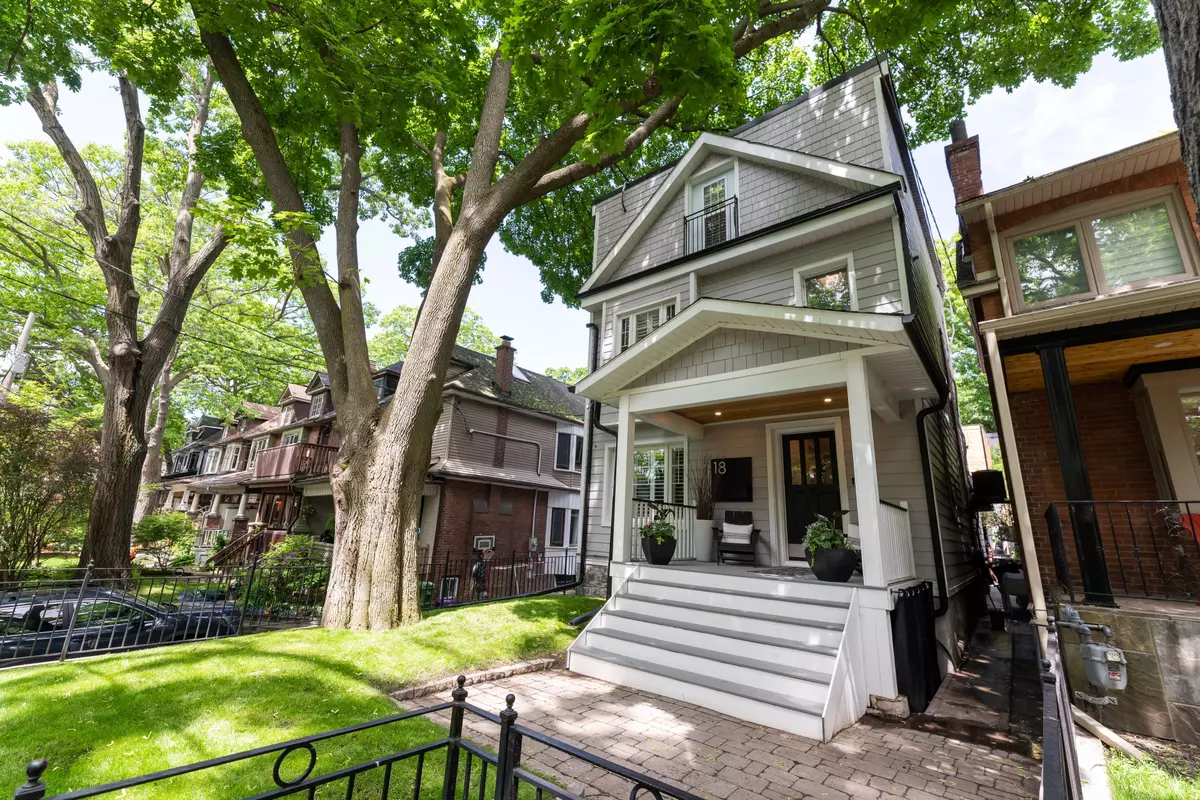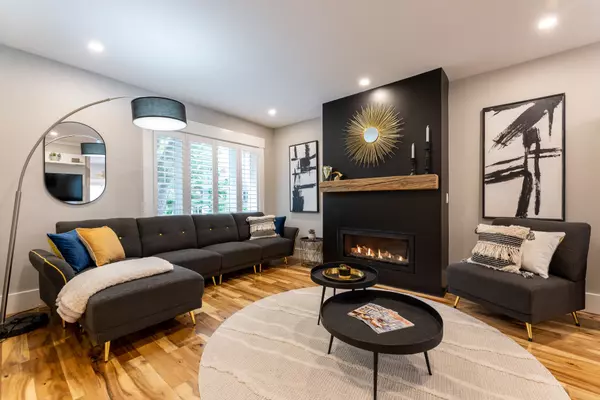$2,825,000
$2,379,900
18.7%For more information regarding the value of a property, please contact us for a free consultation.
18 Cedar AVE Toronto E02, ON M4E 1K2
5 Beds
5 Baths
Key Details
Sold Price $2,825,000
Property Type Single Family Home
Sub Type Detached
Listing Status Sold
Purchase Type For Sale
Approx. Sqft 2000-2500
MLS Listing ID E8422446
Sold Date 08/16/24
Style 3-Storey
Bedrooms 5
Annual Tax Amount $9,000
Tax Year 2024
Property Description
Discover a rare gem on one of the beach's most coveted streets! Welcome to 18 Cedar, a newly renovated haven on a charming, tree-canopied street, steps from beaches, parks, dining, shops, and top schools. This stunning home offers 4 beds, 5 baths, and a 2-car garage with a rooftop deck. Indulge in the luxurious 3rd-floor primary with a Juliette balcony,ensuite bath, & office/gym. The 2nd floor features 3 spacious bedrooms with large closets,ensuite bath, 4-piece bath, & laundry for convenience. The main floor boasts an open living area with a gas fireplace and sleek kitchen with new appliances and plenty of storage & a built-in dining bench. The revamped basement includes a rec room, guest area, 3-piece bath, laundry, wine cellar, and pantry. Outside, unwind in the hot tub, BBQ/Dining area, and escape to the large deck and relax under the stars around the gas fireplace and rooftop garden. Amazing opportunity to turn the Detached garage into a laneway house in the future! Don't miss your chance to live out your dreams in this turn-key Beaches. Schedule a showing today! AGENT OPEN HOUSE TUESDAY 11 am to 1 pm
Location
Province ON
County Toronto
Rooms
Family Room Yes
Basement Finished, Full
Kitchen 1
Separate Den/Office 1
Interior
Interior Features Steam Room, On Demand Water Heater, Storage, Guest Accommodations, Carpet Free, Auto Garage Door Remote, Bar Fridge, Central Vacuum, Upgraded Insulation
Cooling Central Air
Fireplaces Number 3
Fireplaces Type Natural Gas, Electric
Exterior
Garage None
Garage Spaces 2.0
Pool None
Roof Type Flat
Parking Type Detached
Total Parking Spaces 2
Building
Foundation Stone
Read Less
Want to know what your home might be worth? Contact us for a FREE valuation!

Our team is ready to help you sell your home for the highest possible price ASAP

GET MORE INFORMATION





