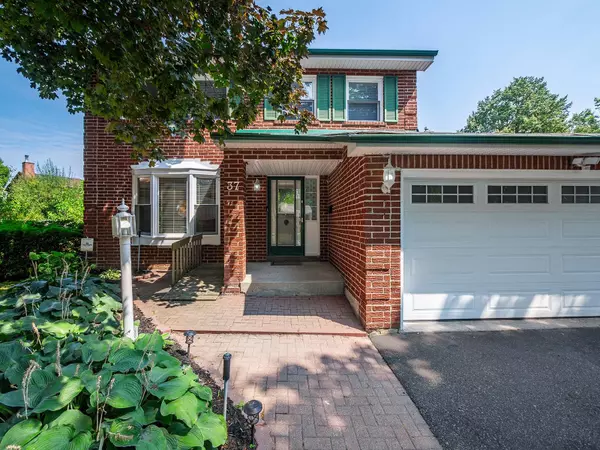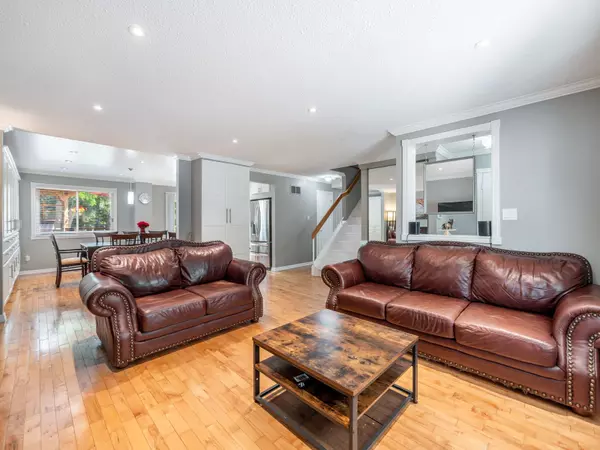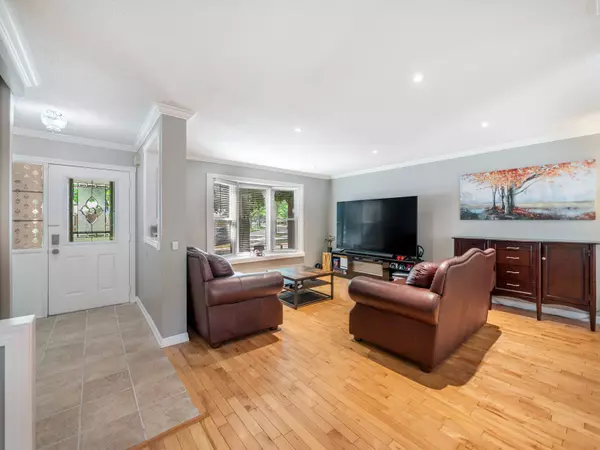$1,050,000
$1,199,000
12.4%For more information regarding the value of a property, please contact us for a free consultation.
37 Blacktoft DR Toronto E11, ON M1B 2M7
4 Beds
2 Baths
Key Details
Sold Price $1,050,000
Property Type Single Family Home
Sub Type Detached
Listing Status Sold
Purchase Type For Sale
Approx. Sqft 2500-3000
MLS Listing ID E7032566
Sold Date 11/10/23
Style 2-Storey
Bedrooms 4
Annual Tax Amount $3,924
Tax Year 2023
Property Description
Absolutely Stunning Rouge Valley Detached on an Expansive Pie-Shaped Lot. This beautiful home has a renovated open concept main floor with a highly efficient floor plan. The white modern kitchen has quartz counters, stainless steel appliances, undermount double sink, & extensive cabinetry for your storage needs. The warm & welcoming family room has a fireplace, skylight, & walk-out to the gorgeous lanai. The bedrooms are on the 2nd floor. The primary bedroom is quite spacious with a 5-piece ensuite, 2 windows, & a huge closet. The other rooms are also generously sized & likewise have 2 windows, & large closets. The full, finished basement with high ceilings offers a flexible space that can be customized according to your needs & lifestyle requirements. The double car built-in garage may be accessed from inside or out. The front & rear gardens are beautifully maintained, an urban green haven of serenity. The property is surrounded by mature trees & backs onto a greenbelt walkway.
Location
Province ON
County Toronto
Rooms
Family Room Yes
Basement Finished, Full
Kitchen 1
Separate Den/Office 1
Interior
Cooling Central Air
Exterior
Garage Private Double
Garage Spaces 4.0
Pool None
Parking Type Built-In
Total Parking Spaces 4
Read Less
Want to know what your home might be worth? Contact us for a FREE valuation!

Our team is ready to help you sell your home for the highest possible price ASAP

GET MORE INFORMATION





