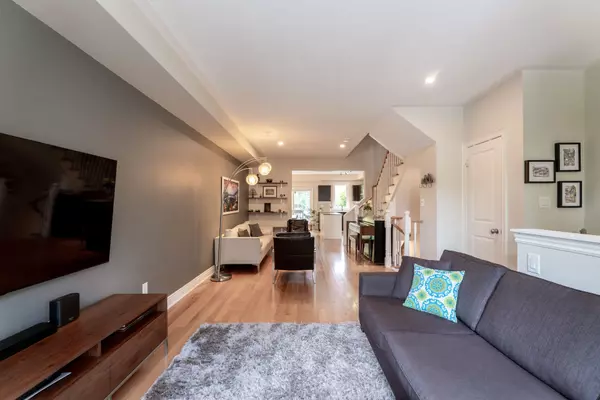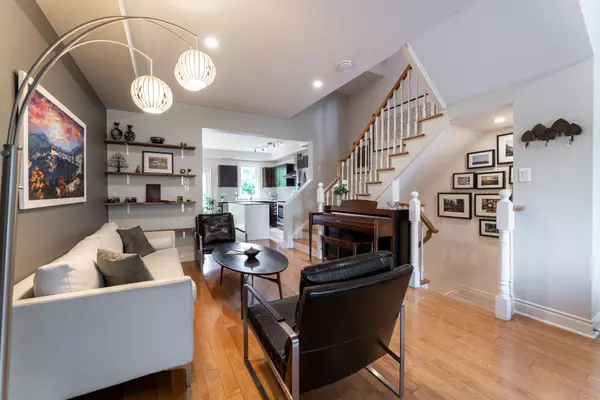$1,455,075
$1,398,800
4.0%For more information regarding the value of a property, please contact us for a free consultation.
25 Johnson Farm LN Toronto C07, ON M2N 0G6
4 Beds
3 Baths
Key Details
Sold Price $1,455,075
Property Type Townhouse
Sub Type Att/Row/Townhouse
Listing Status Sold
Purchase Type For Sale
Approx. Sqft 2000-2500
MLS Listing ID C8432992
Sold Date 08/27/24
Style 3-Storey
Bedrooms 4
Annual Tax Amount $6,016
Tax Year 2023
Property Description
Welcome to 25 Johnson Farm Lane! Spacious 3-storey freehold townhome in an unbeatable location in the highly sought-after Willowdale neighbourhood. 4bed + 3wash & over 2300sqft of interior living space!! Bright & airy open-concept main floor composed of a spacious living room combined with the dining/family room & massive south-facing kitchen that features stone countertops, tile backsplash, large functional island, stainless steel appliances & walk-out to the deck & tranquil backyard space.Second storey has large 2nd & 3rd bedrooms with laundry & a tastefully renovated 3pc washroom in between. Third floor is a custom primary retreat which commences with a sky light that floods the space with natural light and features the primary bedroom & walk-out to balcony, a walk-through his/hers closet that brings you to a massive spa-like ensuite washroom. Cozy lower level can be used as a 4th bedroom or rec room, and also provides access to the built-in garage & tons of additional storage space. Beautiful hardwood floors on main/ 2nd & 3rd levels, tall ceilings, beautiful curved staircases & a perfectly placed sunlight on the upper level. See Feature Sheet for additonal info & more details on the countless upgrades the owners have done throughout.
Location
Province ON
County Toronto
Zoning RD(f15;a550*5)
Rooms
Family Room No
Basement Finished
Kitchen 1
Separate Den/Office 1
Interior
Interior Features Storage, Water Heater Owned, Sump Pump
Cooling Central Air
Exterior
Garage Private
Garage Spaces 2.0
Pool None
Roof Type Shingles
Parking Type Built-In
Total Parking Spaces 2
Building
Foundation Unknown
Read Less
Want to know what your home might be worth? Contact us for a FREE valuation!

Our team is ready to help you sell your home for the highest possible price ASAP

GET MORE INFORMATION





