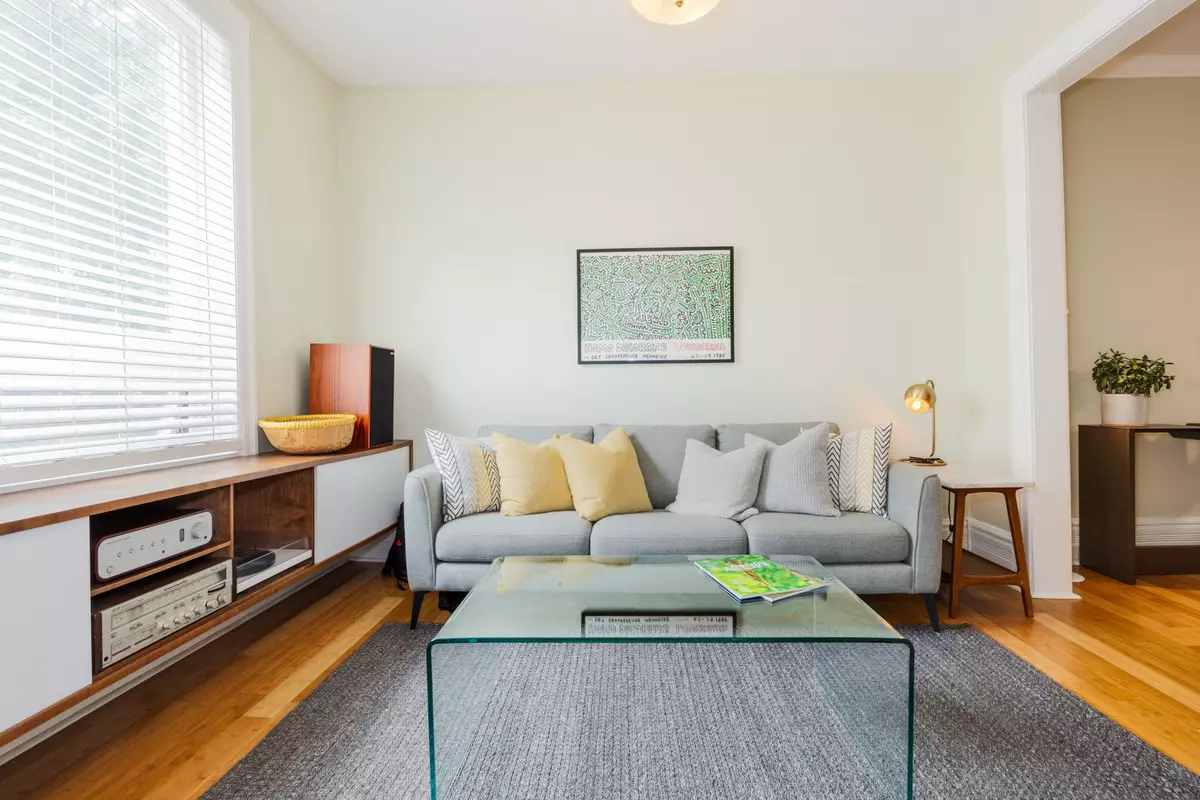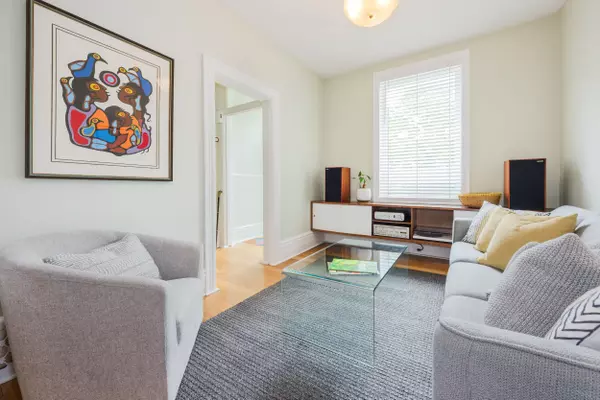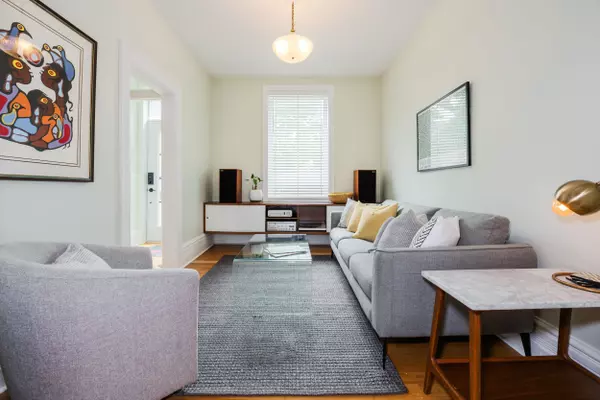$1,430,000
$1,089,000
31.3%For more information regarding the value of a property, please contact us for a free consultation.
16 Marion ST Toronto W01, ON M6R 1E5
3 Beds
2 Baths
Key Details
Sold Price $1,430,000
Property Type Multi-Family
Sub Type Semi-Detached
Listing Status Sold
Purchase Type For Sale
Approx. Sqft 1100-1500
MLS Listing ID W8427252
Sold Date 07/18/24
Style 2-Storey
Bedrooms 3
Annual Tax Amount $6,602
Tax Year 2024
Property Description
Modern Marvel on Marion is the epitome of urban charm, nestled in the heart of Roncesvalles Village on one of its most tranquil streets. This fully renovated classic red brick residence invites you into a luminous, open-concept main floor, seamlessly connecting a welcoming front living room, a formal dining area, and a tastefully remodelled kitchen boasting ample cabinets and granite countertops. Step into the open-concept family room, where you can effortlessly transition to a private landscaped backyard retreat, complete with a barn board garden shed. Ascend the striking open-backed walnut staircase to find three generous bedrooms, each adorned with expansive windows and ample closet space. The bright primary suite exudes luxury with its vaulted ceiling, Juliette balcony, skylights bathing the space in natural light, and a spacious walk-in closet. Adjacent is a thoughtfully designed bathroom with its own vaulted ceiling, skylight, and inviting soaker tub. The middle bedroom offers an 8-foot built-in closet, while the front-facing primary-sized bedroom boasts a vast 10-foot built-in closet. The basement holds boundless potential, currently serving as a versatile storage space complemented by a fully functional second bathroom. Perfectly situated, mere steps from Roncesvalles Village, Queen West, and Dundas West, with seamless access to transit, bike paths, highways, downtown, High Park, and the waterfront, this turn-key abode ensures effortless city living at its finest. Embrace the opportunity to relish in one of the most coveted locations in the city.
Location
Province ON
County Toronto
Rooms
Family Room Yes
Basement Partially Finished
Kitchen 1
Interior
Interior Features Storage
Cooling Central Air
Exterior
Exterior Feature Landscaped, Patio
Garage None
Pool None
View Garden
Roof Type Asphalt Shingle
Parking Type None
Building
Foundation Stone
Read Less
Want to know what your home might be worth? Contact us for a FREE valuation!

Our team is ready to help you sell your home for the highest possible price ASAP

GET MORE INFORMATION





