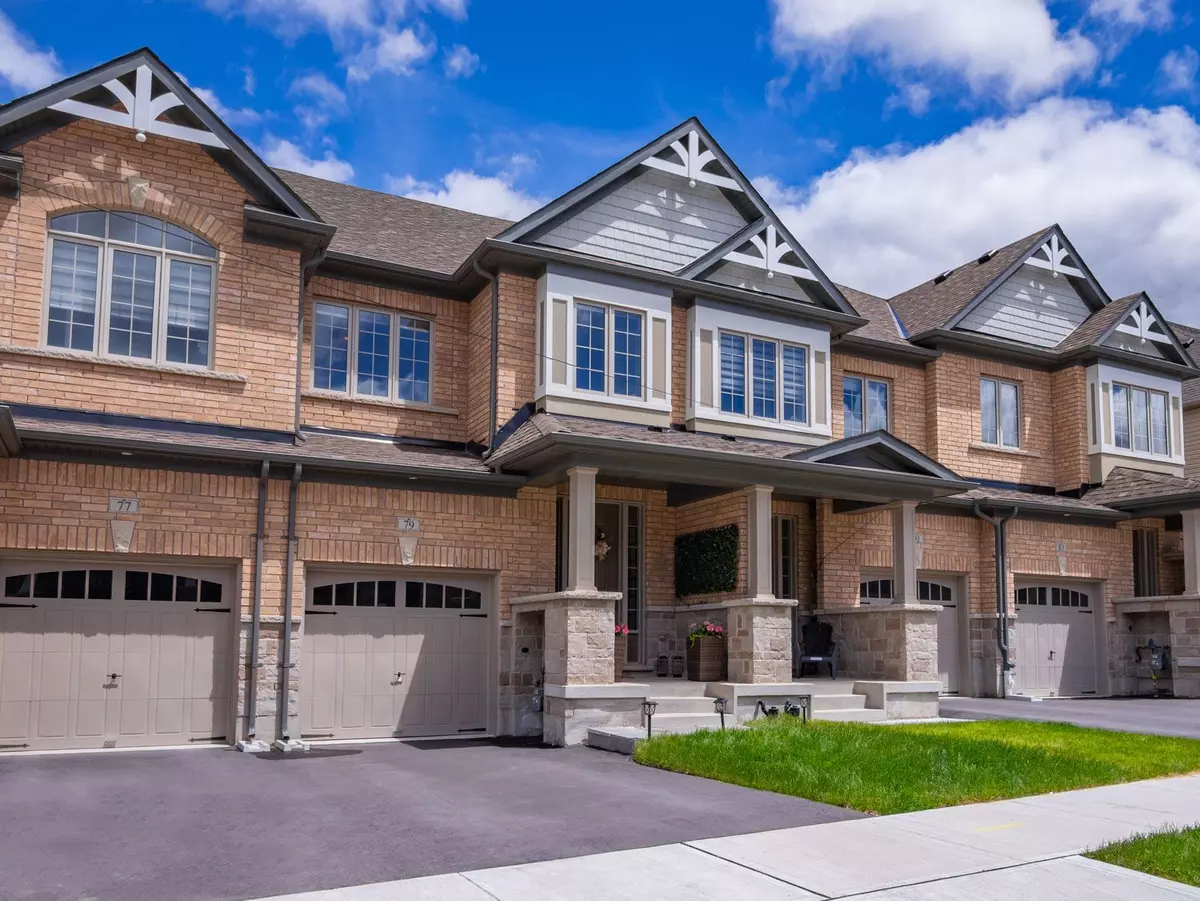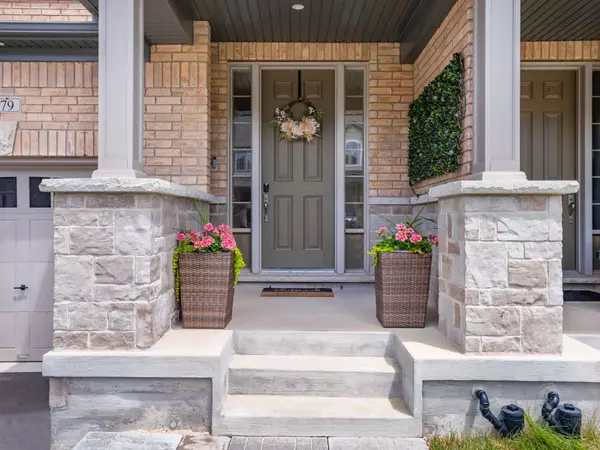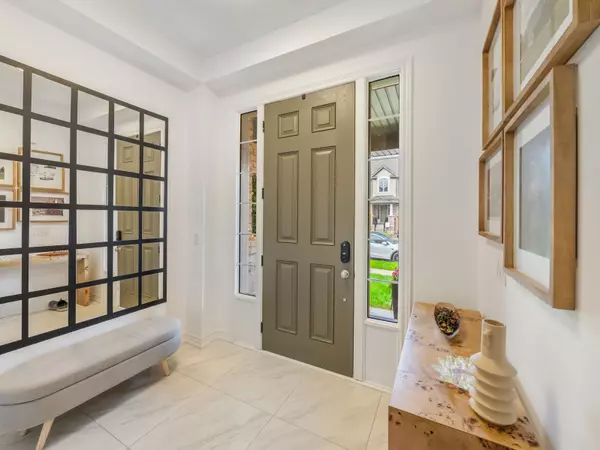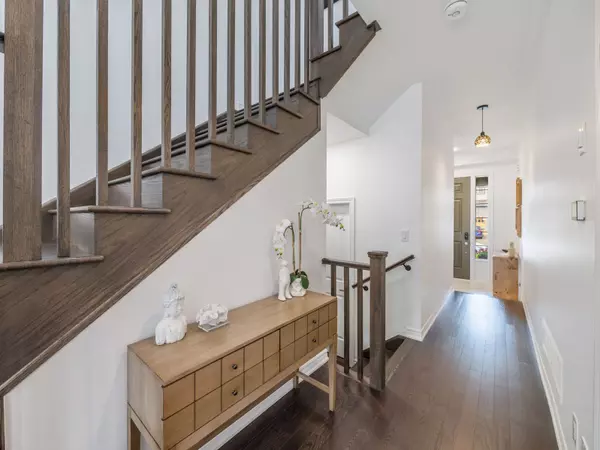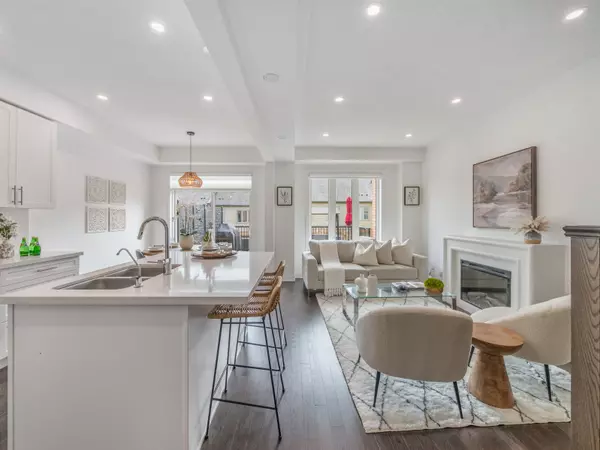$825,000
$799,000
3.3%For more information regarding the value of a property, please contact us for a free consultation.
79 Grassbourne AVE Kitchener, ON N2R 0S5
3 Beds
4 Baths
Key Details
Sold Price $825,000
Property Type Townhouse
Sub Type Att/Row/Townhouse
Listing Status Sold
Purchase Type For Sale
Approx. Sqft 1500-2000
MLS Listing ID X8432944
Sold Date 09/25/24
Style 2-Storey
Bedrooms 3
Annual Tax Amount $4,302
Tax Year 2024
Property Description
Experience modern design and comfort in this brand new 3-bedroom, 4-bathroom freehold townhouse, featuring $60,000 in top-quality upgrades including a water softener, upgraded flooring, glass shower, builder-finished walkout basement, and a 350+ sqft deck made of composite wood. Here are the top reasons why this could be your dream home: Enjoy 1800 sqft of elegant living space with 9ft ceilings and hardwood flooring throughout. The upgraded kitchen with a pantry is perfect for culinary enthusiasts. A convenient powder room and an electric fireplace add charm to the main floor. Host gatherings on your impressive 350 sqft deck made of durable composite wood. This maintenance-free space is ideal for outdoor entertainment and relaxation. The builder-finished basement opens to a spacious backyard and includes an additional 3-piece bathroom. This versatile space can serve as an entertainment area, study, or guest suite, offering endless possibilities. The master bedroom is a true retreat with a generous walk-in closet and a luxurious 5-piece bathroom featuring his and her sinks, a stand-alone tub, a large glass shower, and abundant natural light. Two more well-appointed bedrooms and another 3-piece bathroom provide ample space for family members or guests, ensuring everyone feels at home. Located in desirable Huron Park, this 2023 build is close to schools, shopping centers, and highways. A new plaza within walking distance will soon feature Longos, Starbucks, Shoppers Drug Mart, Burger King, and McDonald's, adding convenience and future appreciation potential. The home boasts upgraded tiles and high-quality finishes throughout, adding a touch of elegance and sophistication to every room. Top-of-the-Line Water Softener
Location
Province ON
County Waterloo
Rooms
Family Room Yes
Basement Finished with Walk-Out
Kitchen 1
Interior
Interior Features Carpet Free, ERV/HRV, In-Law Suite, On Demand Water Heater, Water Heater, Ventilation System, Water Meter, Water Softener
Cooling Central Air
Fireplaces Type Electric, Living Room
Exterior
Exterior Feature Deck, Landscaped, Porch
Garage Private
Garage Spaces 2.0
Pool None
Roof Type Asphalt Shingle
Parking Type Built-In
Total Parking Spaces 2
Building
Foundation Concrete
Read Less
Want to know what your home might be worth? Contact us for a FREE valuation!

Our team is ready to help you sell your home for the highest possible price ASAP

GET MORE INFORMATION

