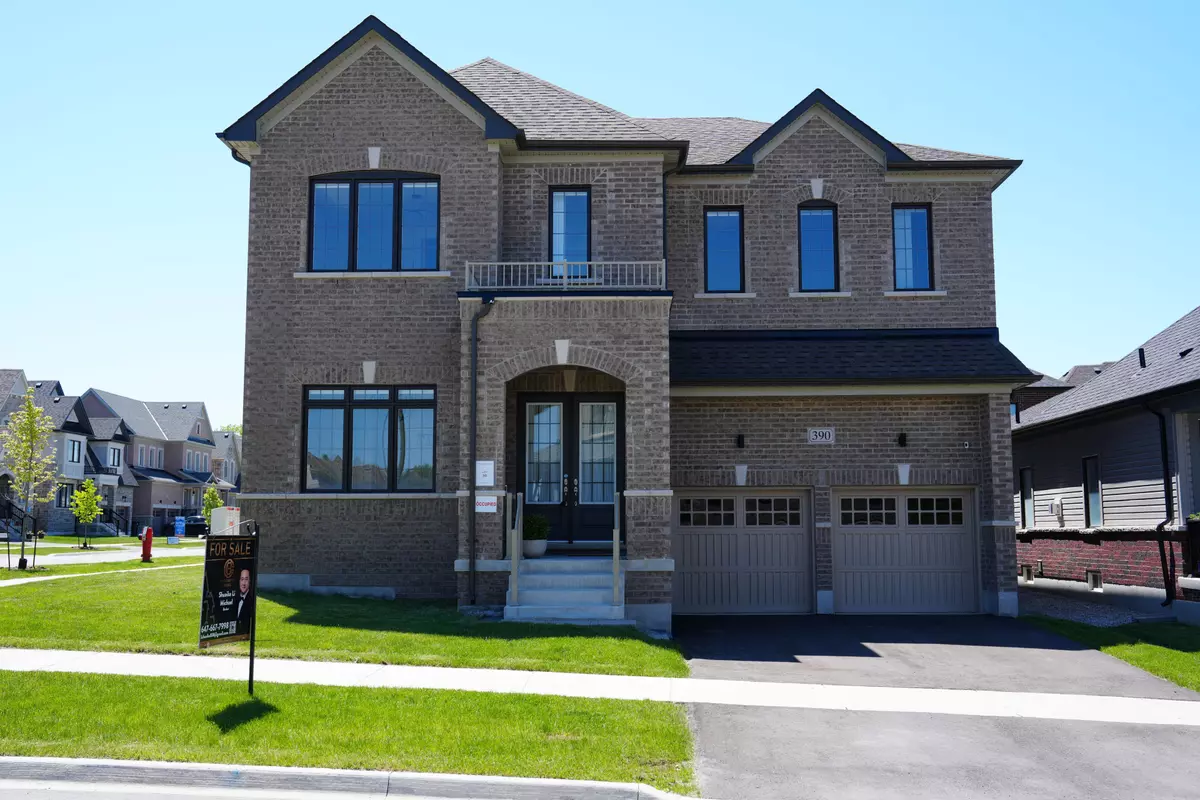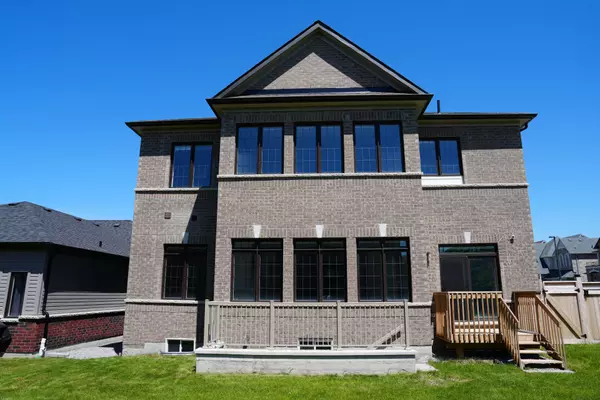$1,360,000
$1,530,000
11.1%For more information regarding the value of a property, please contact us for a free consultation.
390 Danny Wheeler BLVD Georgina, ON L4P 0J8
5 Beds
5 Baths
Key Details
Sold Price $1,360,000
Property Type Single Family Home
Sub Type Detached
Listing Status Sold
Purchase Type For Sale
Approx. Sqft 3500-5000
MLS Listing ID N8444228
Sold Date 07/29/24
Style 2-Storey
Bedrooms 5
Annual Tax Amount $7,856
Tax Year 2023
Property Description
390 Danny Wheeler Blvd - A True Show Stopper!!! The Georgina Heights by Renowned Developer Treasure Hill. This Distinguished Property Boasts a 54.27 Ft Frontage Corner Lot. 5 Bedrooms and 5 Bathrooms, Huge Living 3724 Sqft (Basement Excluded), It Offers Unobstructed Views and Exceptional Natural Light, Creating a Warm and Luminous Ambiance Throughout. Ceiling Heights of 10ft Main Level, 9ft Upper Level, 9ft Lower Level. Door Frame Heights 8ft. The Residence Exudes a Spacious and Airy Feel. The Custom-Designed Luxury Kitchen Is Equipped with Deluxe Lighting Fixtures and Cabinets, Built-In Double Door Refrigerator, Microwave, Dishwasher, Built-In Breakfast Sofabench, Six-Burner Gas Stove with a Water Faucet, Waterfall Marble Countertops, and Marble Backsplash. The Flooring Extends Throughout the Home, Accentuating Its Modern and Opulent Aesthetic. Luxurious Modern Light Fixtures Illuminate Every Corner, While Organizers Adorn the Walk-In Closets, Offering Convenience and Elegance. Custom Window Treatments Adorn Every Room, Adding a Touch of Sophistication. The Property Is Equipped with Upgraded Laundry Facilities at a Thoughtful Height, and Features an Expansive Garage with Heightened Grandeur. Additional Amenities Include a Central Vacuum System, Tesla EV Charger, a Full-Size Walk-Up Basement with Enlarged Window Sizes, and a Grande Alarm System, Providing Both Convenience and Security.
Location
Province ON
County York
Zoning R1-151
Rooms
Family Room Yes
Basement Walk-Up, Separate Entrance
Kitchen 1
Interior
Interior Features Auto Garage Door Remote, Central Vacuum, Water Heater
Cooling Central Air
Fireplaces Type Family Room, Natural Gas
Exterior
Garage Private
Garage Spaces 5.0
Pool None
Roof Type Unknown
Parking Type Built-In
Total Parking Spaces 5
Building
Foundation Unknown
Read Less
Want to know what your home might be worth? Contact us for a FREE valuation!

Our team is ready to help you sell your home for the highest possible price ASAP

GET MORE INFORMATION





