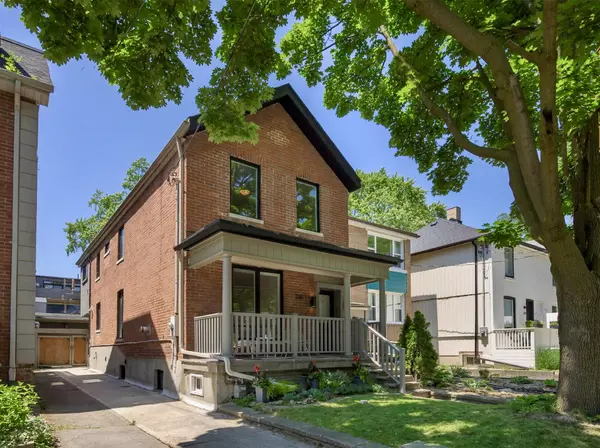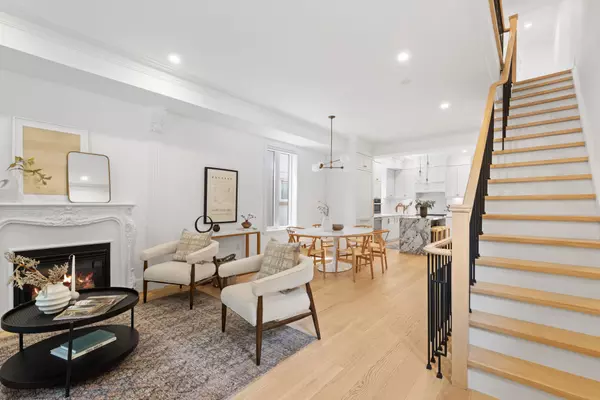$2,450,000
$2,499,000
2.0%For more information regarding the value of a property, please contact us for a free consultation.
216 Albany AVE Toronto C02, ON M5R 3C6
4 Beds
4 Baths
Key Details
Sold Price $2,450,000
Property Type Single Family Home
Sub Type Detached
Listing Status Sold
Purchase Type For Sale
MLS Listing ID C8443246
Sold Date 10/09/24
Style 2-Storey
Bedrooms 4
Annual Tax Amount $11,015
Tax Year 2024
Property Description
High-End Annex Reno. Detached 4 bedroom 4 bath. Rare private drive & garage. Exquisite luxurious renovation. Desirable Annex, quiet one-way street. Spectacular main floor. Open concept living/dining with powder room. Mudroom/office with custom closets & millwork, overlooking yard. Extravagant chef's kitchen. Marble island. Paneled Sub-Zero fridge, Thermador & Miele appliances. Abundance of storage. Separate pantry. Cook in style and function while entertaining your family or friends. 4 bedrooms. Fourth bedroom with cathedral ceiling, exposed brick. Spacious primary suite with ensuite bathroom. Generous closet space. Finished basement with walkout; rec. room, bar kitchen & lavish bath. Popular location. 95 Walk score. Fine Grocers, shops & popular parks. Trendy Dupont strip eateries & cafes. Desirable public & private schools.
Location
Province ON
County Toronto
Rooms
Family Room No
Basement Finished with Walk-Out, Separate Entrance
Kitchen 1
Interior
Interior Features Built-In Oven
Cooling Central Air
Fireplaces Type Living Room
Exterior
Garage Private
Garage Spaces 2.0
Pool None
Roof Type Asphalt Shingle
Parking Type Detached
Total Parking Spaces 2
Building
Foundation Brick, Stone
Read Less
Want to know what your home might be worth? Contact us for a FREE valuation!

Our team is ready to help you sell your home for the highest possible price ASAP

GET MORE INFORMATION





