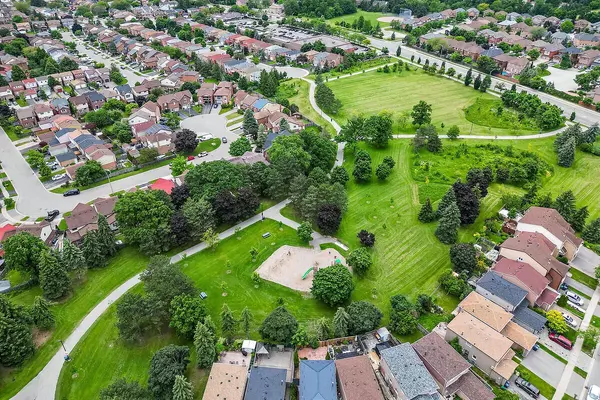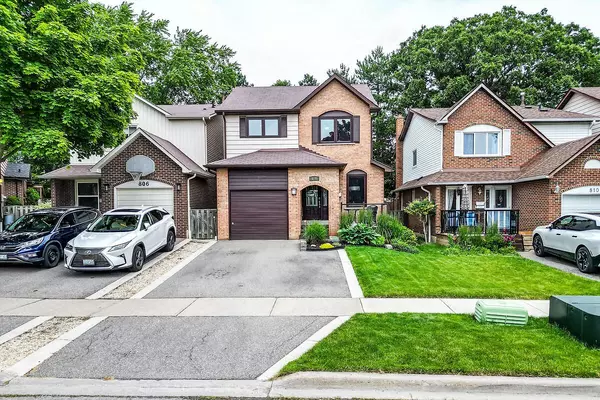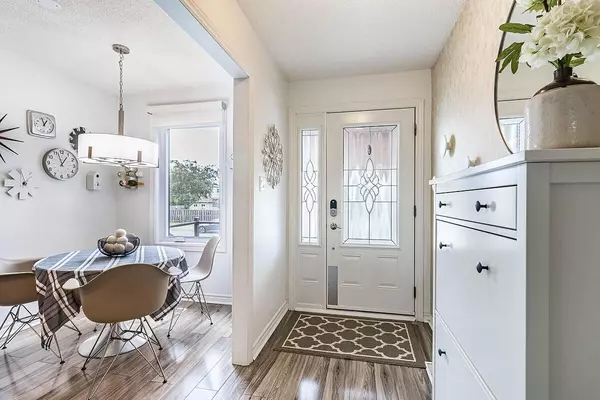$1,090,000
$999,899
9.0%For more information regarding the value of a property, please contact us for a free consultation.
808 Thistle Down CT Mississauga, ON L5C 3K6
3 Beds
2 Baths
Key Details
Sold Price $1,090,000
Property Type Single Family Home
Sub Type Detached
Listing Status Sold
Purchase Type For Sale
MLS Listing ID W8430926
Sold Date 09/20/24
Style Backsplit 5
Bedrooms 3
Annual Tax Amount $4,857
Tax Year 2024
Property Description
* View The Tour* This is a 10+++ Renovated 5 Level Backsplit. Location! Location! Location! Backs Onto Ashgate Park. Shows With True Pride Of Ownership, Nestled On This Quiet Child Safe Court. Near Square 1 & Deer Run Area. Don't Miss This Out On This Rare Renovated Gem That Is Meticulously Maintained. At The Front Of The House You Have A Lovely Glass Railing In The Front Porch With Inset Lights On This Custom Deck. This Stunning Fully Fenced Yard Gives You Direct Access To The Park, Perfect For The Family & Outdoor Adventure. This Sunny Yard Is Awesome For The Entertainer With A Multiple Level Deck, With Inset Lights Too, Extensively Landscaped Gardens. 2024 Carpet & Ducts Cleaned, 2023 New Lennox Hi Efficiency Furnace & A Ecobee Thermostat, 2021 All Windows Facing Street, Roof Inspection With Touch ups. 2019 Front Deck With Glass Rails & Inset Lights. 2016 Eaves Troughs & Downspouts Updated, Renovated 2pc Powder Room With Custom Wood Vanity & Quartz Counter Top & Natural Stone Flooring. 2014 Renovated Main Bathroom Added With A Walk In Shower, Custom Wood Vanity, Quartz Counter Top & Natural Stone Floor. 2013 Entertainers Kitchen With Custom Wood Cupboards, Quartz Counter Top, Self Closing Drawers, New Double Sink, Touch Tap, Pot Light Over Sink, A Built in Appliance Garage & With Many Built/In Organizers Under The Sink. 2014 White Washer & Dryer, Renovated Main Bathroom With Custom Wood Vanity & Quartz Countertop With a Added Walk In Custom Shower, 2013 New Air Conditioning, & Samsung Stainless Appliances, Built In Dishwasher. 2012 Tiered Herringbone Deck With Inset Lights. 2011 French Door Refrigerator, Stainless Steel Stove With Warming Drawer, & New Front Door & Side Panel, 2004 Sliding Patio Door. 2000 Shingles Replaced.1997 Windows Facing Backyard 4 Windows Replaced. All Baseboards & Quarter Round Have Been Updated.s
Location
Province ON
County Peel
Zoning Residential
Rooms
Family Room Yes
Basement Full, Partially Finished
Kitchen 1
Interior
Interior Features Central Vacuum, Storage
Cooling Central Air
Fireplaces Number 1
Fireplaces Type Family Room, Wood
Exterior
Exterior Feature Porch, Landscaped
Garage Private Double
Garage Spaces 3.0
Pool None
View Park/Greenbelt, Garden, Trees/Woods
Roof Type Fibreglass Shingle
Parking Type Attached
Total Parking Spaces 3
Building
Foundation Unknown
Read Less
Want to know what your home might be worth? Contact us for a FREE valuation!

Our team is ready to help you sell your home for the highest possible price ASAP

GET MORE INFORMATION





